独立屋
3031平方英尺
(282平方米)
19166 平方英尺
(1,781平方米)
1998 年
$150/月
2
3 停车位
2025年08月21日
已上市 117 天
所处郡县: VE
建筑风格: MED
面积单价:$494.85/sq.ft ($5,327 / 平方米)
家用电器:DW,RF,GD,DO,MW,GAS
车位类型:GA,DY,STOR,DCON,SDG,SBS,TODG
A Private Cul-de-Sac Retreat in Prestigious Silverthorne. Set on a prime cul-de-sac lot in one of northeast Simi Valley's most desirable hillside communities, this beautifully appointed Silverthorne Plan 2 combines luxury living, everyday comfort, and a lifestyle surrounded by scenic trails, neighborhood parks, and the Simi Hills Golf Course just moments away. Featuring 5 bedrooms, 3.5 baths (one bedroom and full bath down) and resting on a 19,166 sq. ft. lot, the property makes a lasting first impression with lush landscaping, palms, roses, and colorful flowers framed by tall hedges for privacy. A three-car driveway with river rock and brick accents leads to a white iron gate and serene courtyard patio with a bubbling fountain. Brick pillars, outdoor lighting, and a tall etched-glass entry door set the stage for soaring ceilings and light-filled interiors. The formal living and dining rooms are welcoming, with tall windows, crown molding, and a sense of openness ideal for entertaining. At the heart of the home, the kitchen combines style and function with crisp white cabinetry, tiled floors, a large center island with seating, a spacious walk-in pantry, and a sunny garden window overlooking the backyard. Top-of-the-line appliances include a 5-burner cooktop, built-in microwave, double ovens, and side-by-side refrigerator, making this kitchen as functional as it is inviting. The adjoining dining area opens to the patio, while the family room offers a custom wood entertainment niche, a raised hearth stacked stone fireplace, and wide windows that frame the outdoor retreat. The floorplan includes a convenient downstairs bedroom and full bath, plus a laundry room with sink, cabinets, and direct access to the three-car garage. Upstairs, the primary suite is a private sanctuary with a large balcony overlooking the backyard. The en-suite bath offers dual vanities, a soaking tub, a glass-enclosed shower, a makeup station, and a walk-in closet. Three additional bedrooms upstairs are generously sized and served by a hall bath with dual sinks and a separate tub and shower. The backyard is a true showpiece with a Pebble Sheen saltwater pool and raised spa accented by stone and river rock finishes, cascading waterfalls, and lush privacy landscaping. An outdoor kitchen with granite island seating, refrigerator, sink, BBQ, and searing unit makes entertaining effortless, while the covered patio, grassy side yard, and hillside orchard filled with avocado, peach, lime, tangerine, and kumquat trees add to the sense of California living. An outdoor bathroom serves the pool area, and a shaded hammock nook invites relaxation. Every detail, from the river rock hardscape to the thoughtfully placed landscape lighting, creates a private resort setting perfect for day or night enjoyment. Additional highlights include a 34-panel solar system - owned (not leased), dual-pane windows, recessed lighting, intercom, alarm system, generator transfer switch, under stairs storage, mountain views, newly glazed tile and showers in all bathrooms, and newer water heater. Included in the sale are the kitchen refrigerator, washer and dryer, garage refrigerator and freezer, and family room TV with surround sound. Combining elegant interiors, exceptional curb appeal, and a backyard designed for entertaining, this residence offers not only a home but a lifestyle in one of Simi Valley's most sought-after communities.
中文描述
选择基本情况, 帮您快速计算房贷
除了房屋基本信息以外,CCHP.COM还可以为您提供该房屋的学区资讯,周边生活资讯,历史成交记录,以及计算贷款每月还款额等功能。 建议您在CCHP.COM右上角点击注册,成功注册后您可以根据您的搜房标准,设置“同类型新房上市邮件即刻提醒“业务,及时获得您所关注房屋的第一手资讯。 这套房子(地址:3286 Indian Creek Pl Simi Valley, CA 93063)是否是您想要的?是否想要预约看房?如果需要,请联系我们,让我们专精该区域的地产经纪人帮助您轻松找到您心仪的房子。
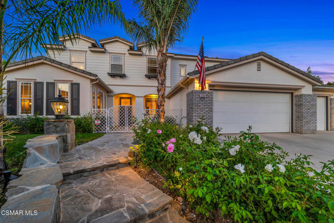
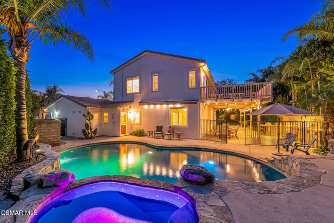
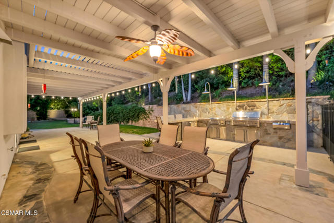
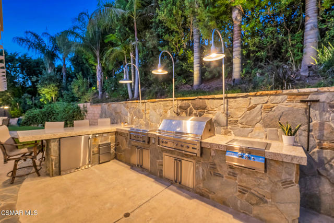
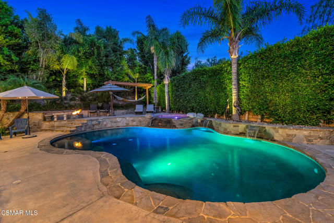
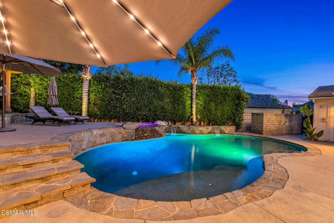
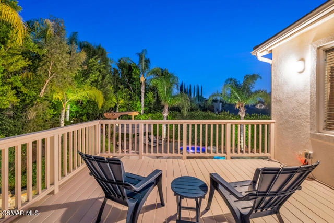
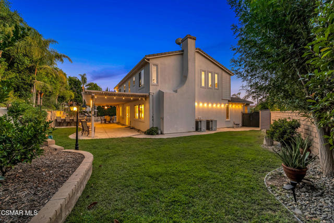
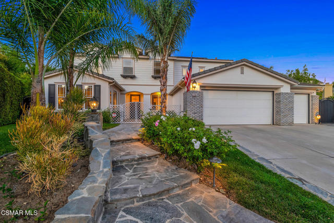
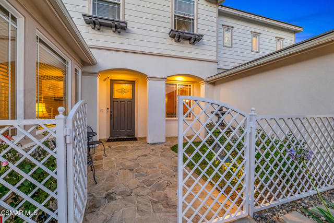
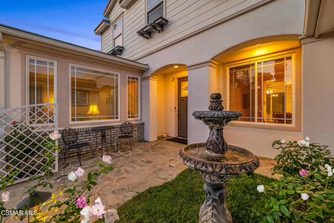
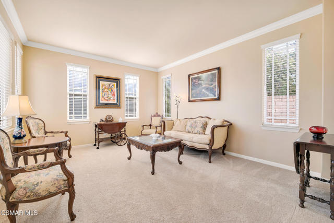
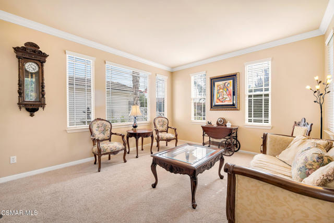
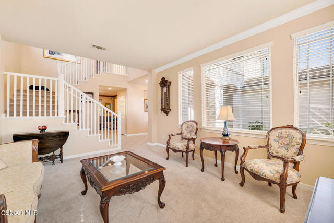
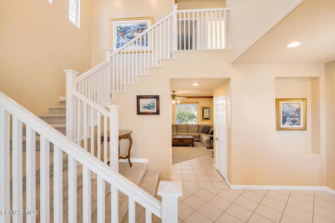
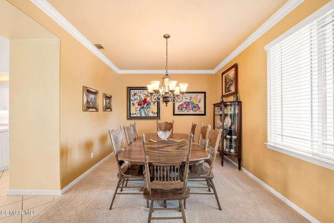
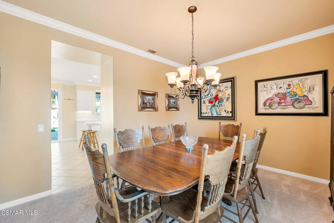
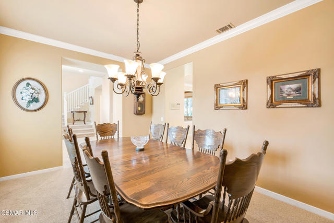
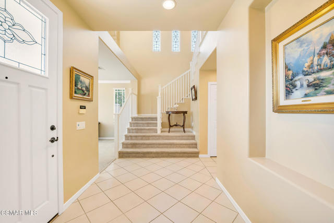
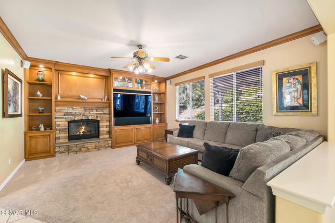
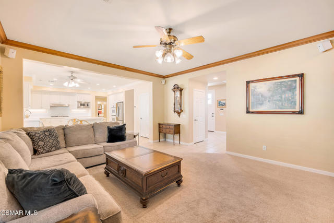
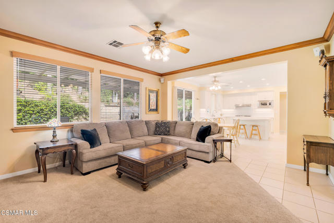
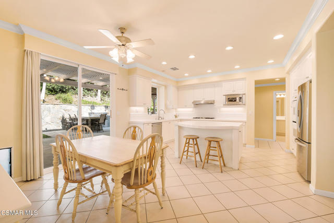
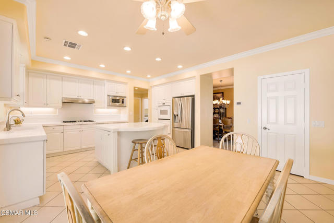
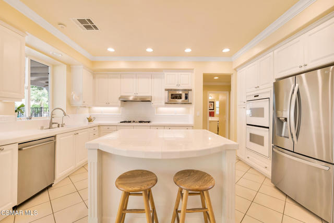
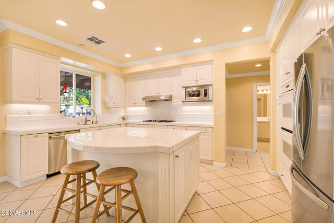
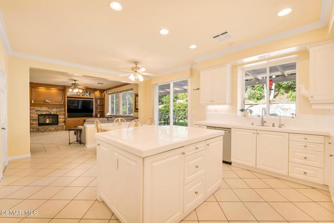
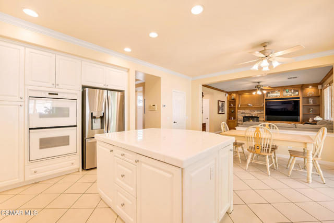
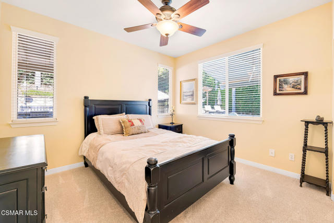
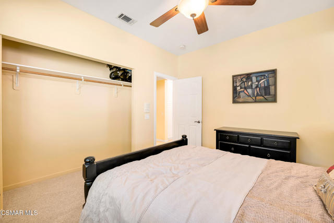
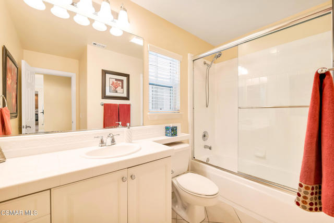
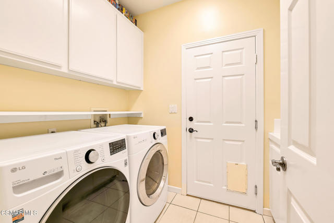
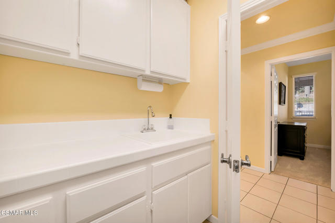
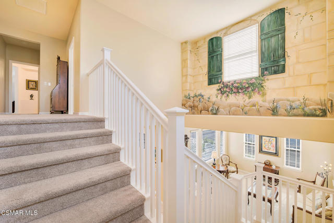
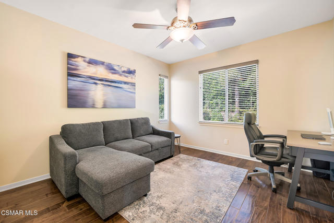
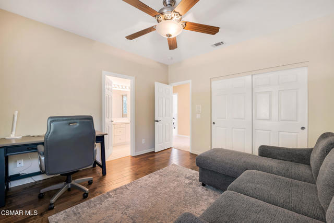
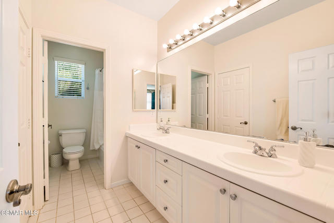
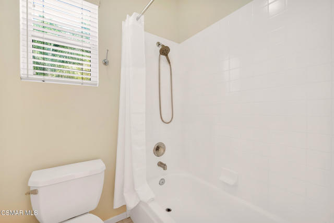
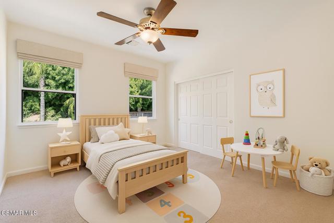
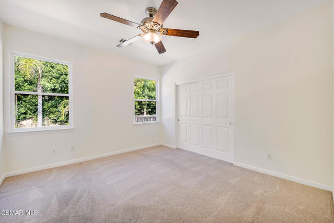
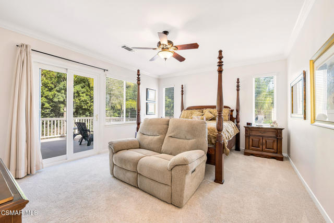
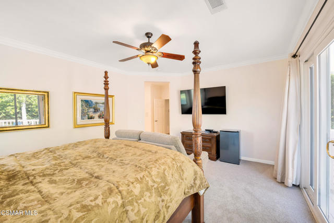
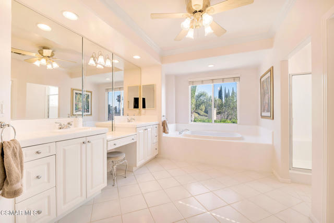
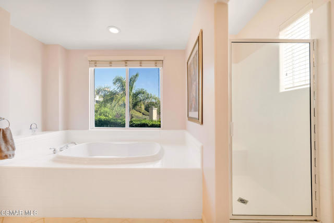
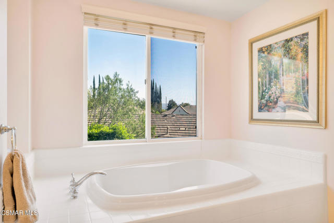
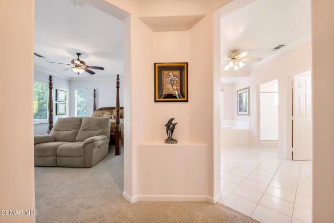
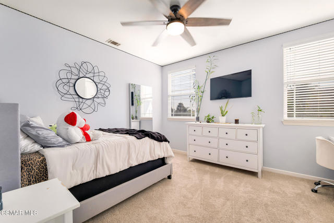
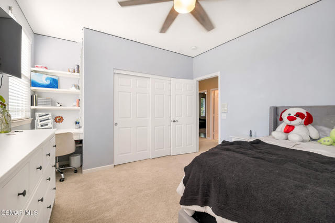
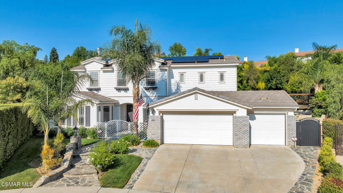
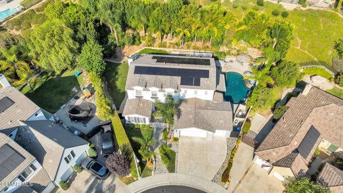
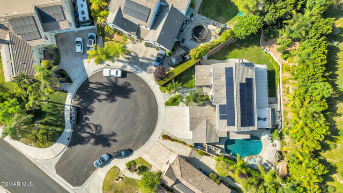
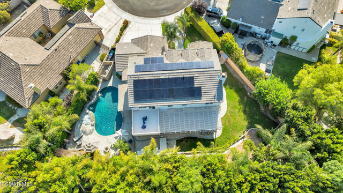
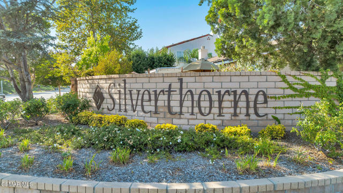
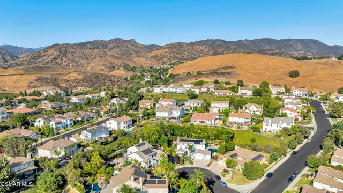
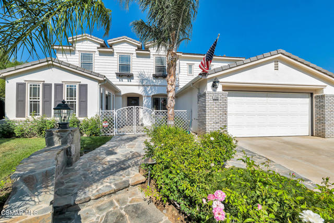
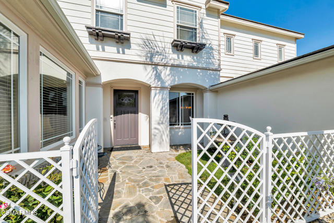
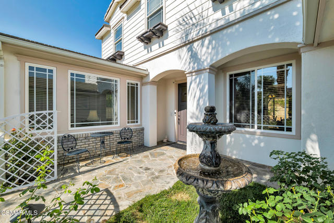
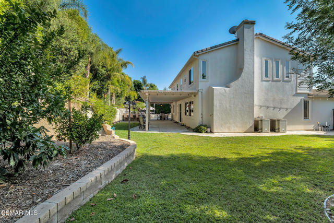
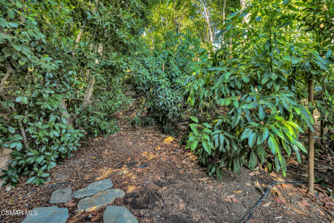
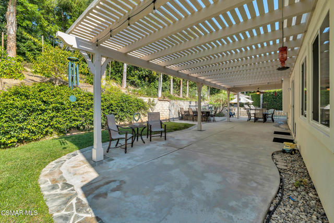
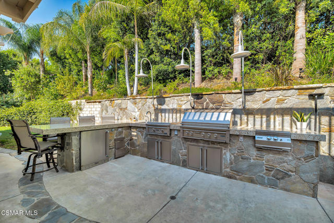
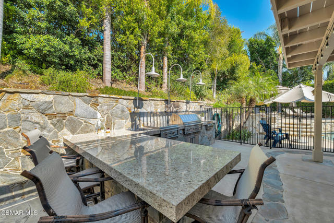
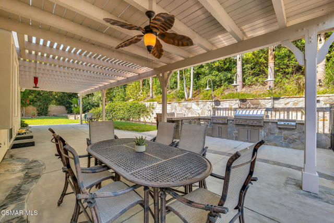
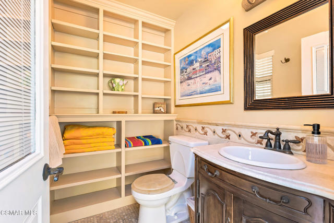
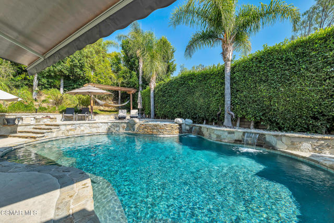
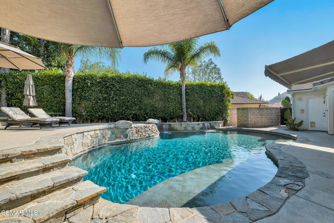
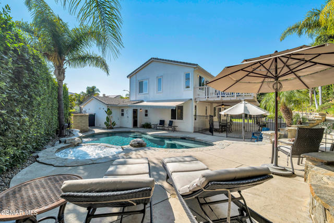
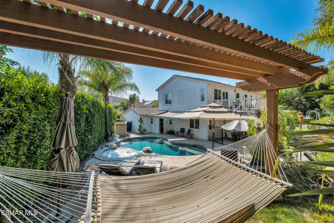
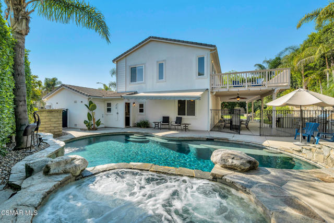
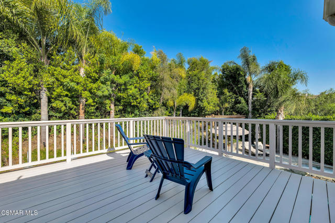
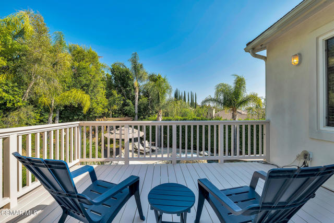
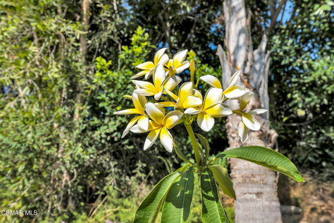
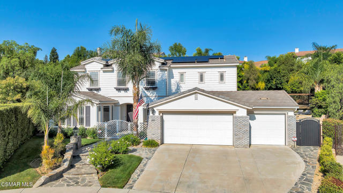

 登录
登录





