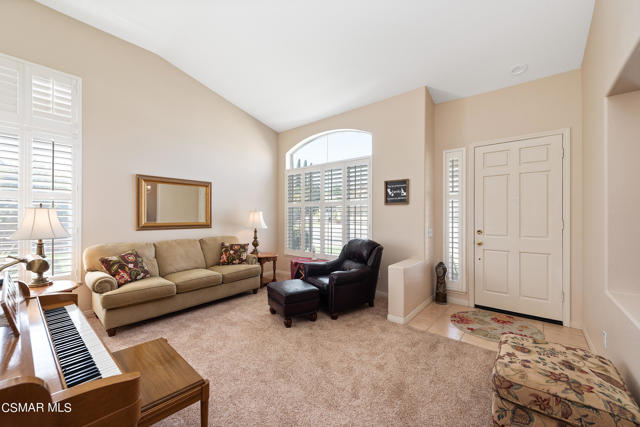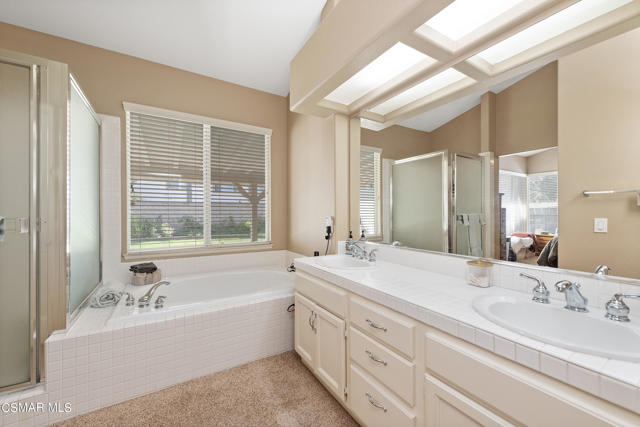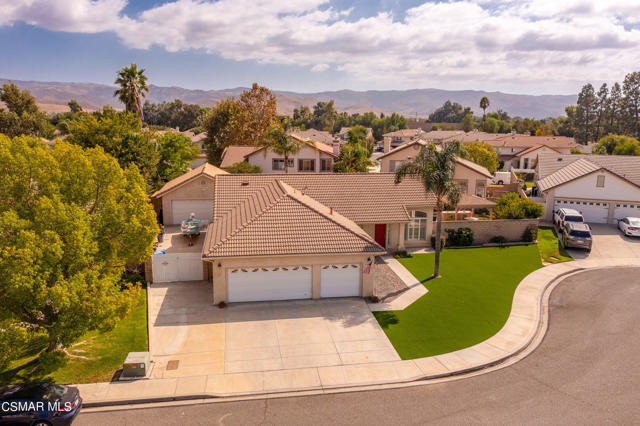独立屋
1955平方英尺
(182平方米)
10989 平方英尺
(1,021平方米)
1996 年
无
1
5 停车位
2024年09月20日
已上市 8 天
所处郡县: VE
建筑风格: MED
面积单价:$506.34/sq.ft ($5,450 / 平方米)
家用电器:DW,GAS,MW
车位类型:STOR,GA,DCON,RVG,SDG,TODG,RV,RP
Welcome to this beautifully designed 4-bedroom, 2-bathroom single-story home, ideally located on a serene cul-de-sac in the desirable central Simi Valley Vista Monte community. Spanning 1,955 sq. ft. of living space on a prime 10,989 sq. ft. lot, this property boasts a wide, sweeping front yard with lush artificial turf and a rock-lined walkway leading to the inviting front door. Step inside to discover a formal living room with soaring ceilings, large windows dressed with 3-inch shutters, and an adjoining formal dining area enhanced by a stylish chandelier. The comfortable family room features a vaulted ceiling, a cozy brick fireplace, and a slider that opens to the backyard. The adjacent kitchen is a chef's delight, offering a breakfast nook, a small island, tile flooring and countertops, under-cabinet lighting, recessed lighting, and GE appliances. The practical layout continues with a hallway leading to a convenient indoor laundry room, equipped with storage shelves, washer and dryer hookups, and direct access to the attached 3-car garage, which includes overhead storage cabinets, roll-up doors with windows, and door to the side yard. All three secondary bedrooms are well-appointed with ceiling fans, carpet, blinds, and ample closet space, serviced by a hall bathroom with a double sink vanity, separate tub/shower combo, and toilet area. The spacious primary suite features vaulted ceilings, a ceiling fan, a large window, and an en suite bathroom complete with a soaking tub, shower stall, dual-sink vanity, built-in storage, and a large walk-in closet. The outdoor space is designed for entertainment and relaxation, with a large, covered patio that spans the width of the house, a separate covered area featuring a marble-top eating island with a sink, and lush landscaping with brick planters, fruit trees, and roses. Additional highlights include a separate extra-large 2-car garage with finished walls, built-in storage, a sink and cabinets, a toilet closet (great for a workshop, storage, hobbies, or a business area), and gated RV access. Conveniently located near shopping, dining, schools, parks, hiking trails, and just a short distance from the 118 Freeway, this home combines comfort, style, and functionality. Don't miss this opportunity to own a wonderful home in a prime location!
中文描述





















































 登录
登录





