独立屋
1906平方英尺
(177平方米)
5500 平方英尺
(511平方米)
1986 年
$132/月
2
4 停车位
2025年09月23日
已上市 34 天
所处郡县: SB
建筑风格: MOD
面积单价:$464.32/sq.ft ($4,998 / 平方米)
家用电器:DW,GD,GO,GS,GWH,HEWH,MW,RF,WHU
车位类型:DY,DCON,FEG,SDG
Welcome to your new home in the beautiful Upland Viewpoint Community. Situated on a 5,500 sq. ft. lot, this incredible residence offers 1,906 sq. ft. of two-story living with 4 spacious bedrooms and 3 bathrooms. The inviting curb appeal features green grass, mature trees, stone planters, and thriving flowers. A 2-car driveway leads you to the solid oak double front doors with beveled glass. Inside, the living room greets you with soaring ceilings, a large window, and abundant natural light showcasing views of the front yard and neighborhood. The dining room includes a dual-pane slider with shutters, opening to the backyard—perfect for gatherings and outdoor entertaining. The open-concept kitchen and family room create a warm, inviting space. The family room offers a gas fireplace with custom mantle, a wall-to-ceiling built-in entertainment unit, porcelain tile flooring, plantation shutters, crown molding, ceiling fan, and large windows. The upgraded kitchen boasts granite countertops, stone backsplash, solid oak cabinets, a granite sink with oil-rubbed bronze fixtures, under-cabinet lighting with dimmers, pull-out trash/recycle cabinet, 2 lazy Susan's, pantry, built-in refrigerator, dishwasher, microwave, and 4-burner gas stove. A large garden window provides a serene view of the backyard, while a designated coffee bar area adds convenience. An informal dining space and slider lead to the covered patio and backyard. The main floor also includes a stylish powder room with porcelain finishes, indoor laundry with bifold doors, and garage access. Upstairs, the Primary Suite features mountain views, crown molding, ceiling fan, and a walk-in lighted closet custom designed for maximum storage. The ensuite bath offers dual sinks with granite countertop, oak cabinetry, custom mirrors and lighting, and a large porcelain tile walk-in shower with recessed shelf and bench seating. Three additional bedrooms and another 3/4 bathroom complete the second level. The backyard is an entertainer’s dream with a built-in natural gas BBQ, stone countertops, mini-fridge, and stacked stone base. A lava rock fire wall with U-shaped bench seating sets the scene for cozy evenings. The peaceful waterfall and pond add beauty and tranquility, surrounded by cinderblock fencing, stone planters with lighting, trees, and lush landscaping. This home is the perfect blend of comfort, elegance, and outdoor living. Situated near The Colonies Shopping Center and great Upland schools.
中文描述
选择基本情况, 帮您快速计算房贷
除了房屋基本信息以外,CCHP.COM还可以为您提供该房屋的学区资讯,周边生活资讯,历史成交记录,以及计算贷款每月还款额等功能。 建议您在CCHP.COM右上角点击注册,成功注册后您可以根据您的搜房标准,设置“同类型新房上市邮件即刻提醒“业务,及时获得您所关注房屋的第一手资讯。 这套房子(地址:798 Mesa View St Upland, CA 91784)是否是您想要的?是否想要预约看房?如果需要,请联系我们,让我们专精该区域的地产经纪人帮助您轻松找到您心仪的房子。
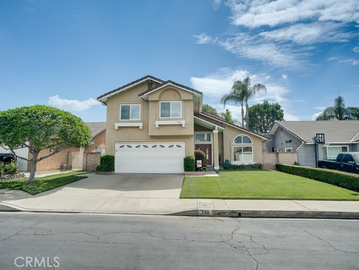
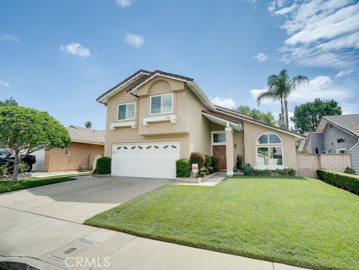
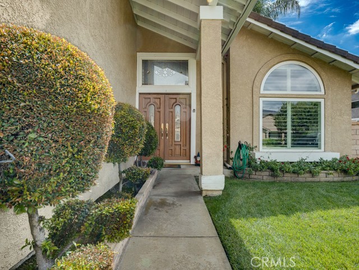
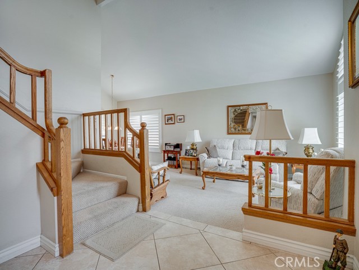
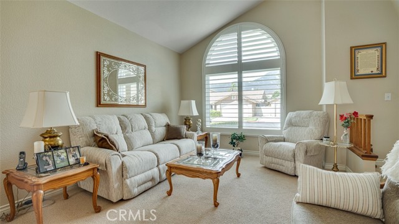


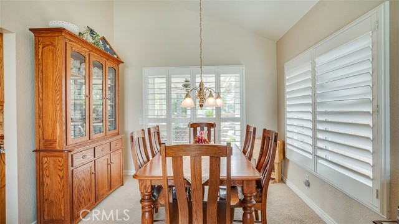


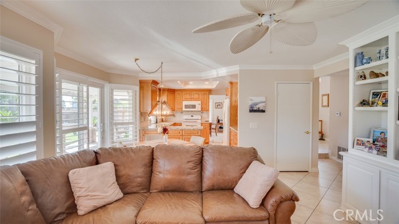
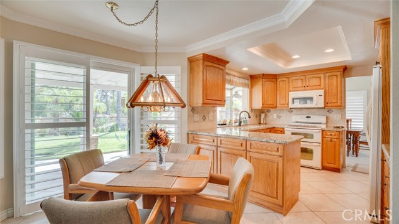
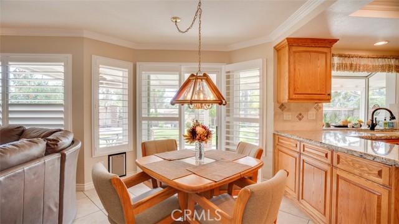

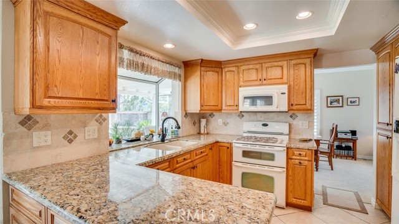
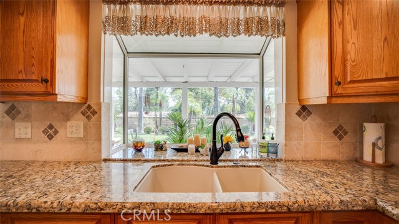
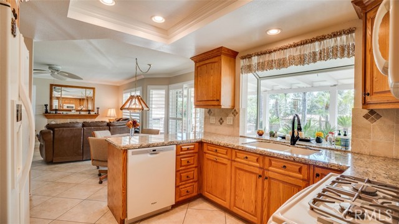
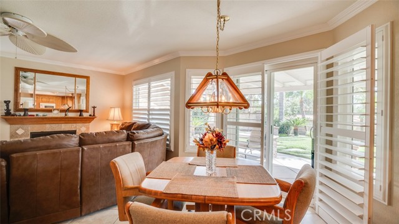
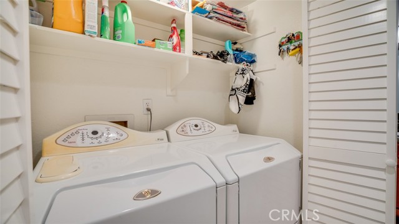
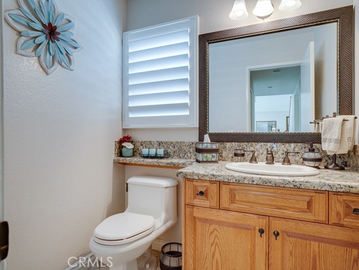
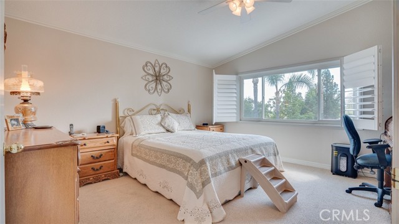
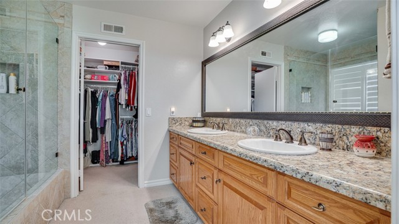
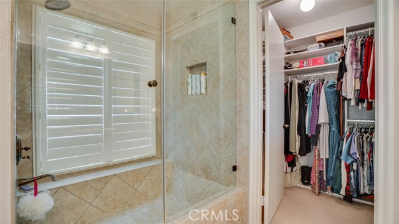
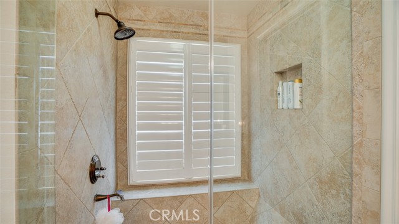
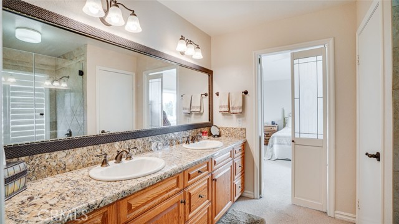
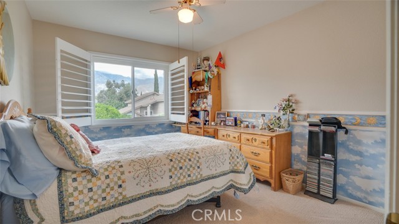
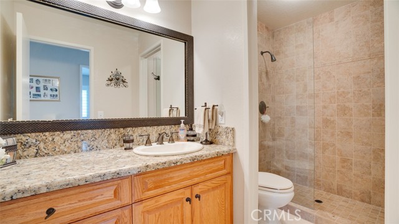
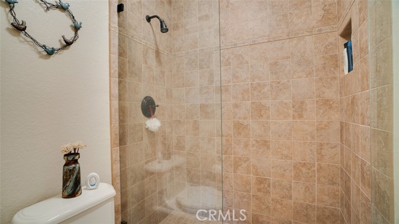
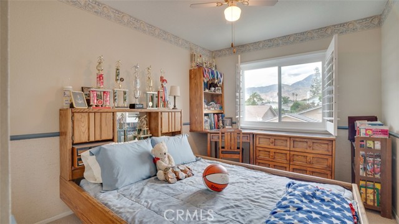
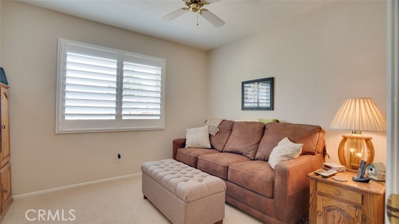
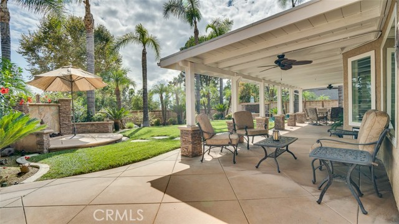
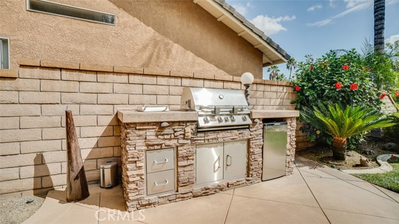
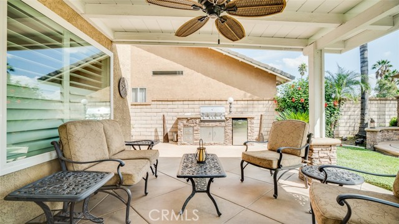
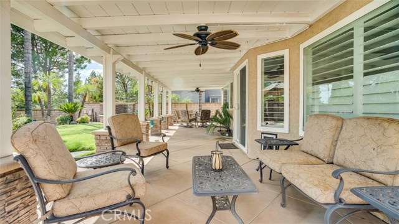
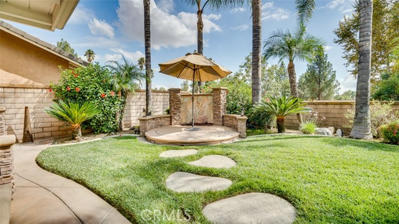
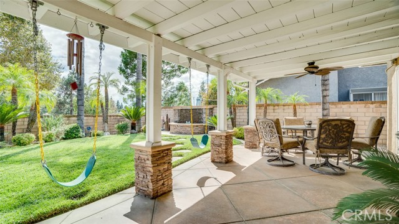

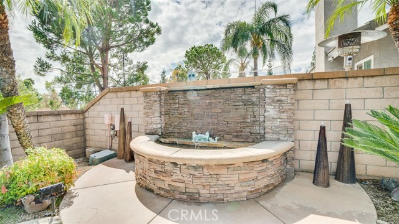
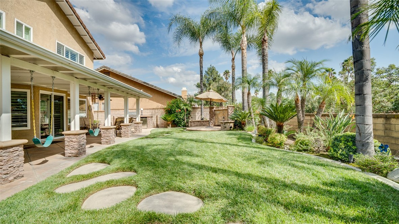


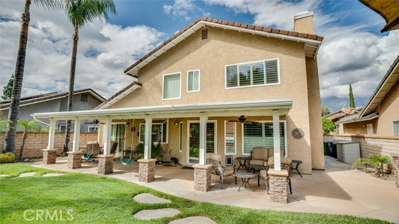

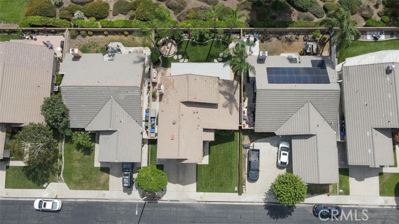
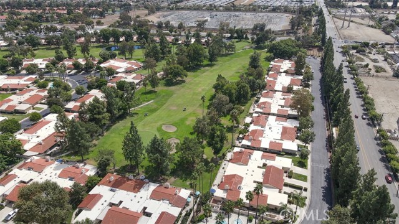
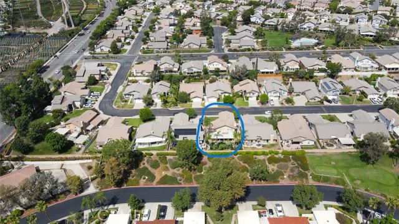

 登录
登录





