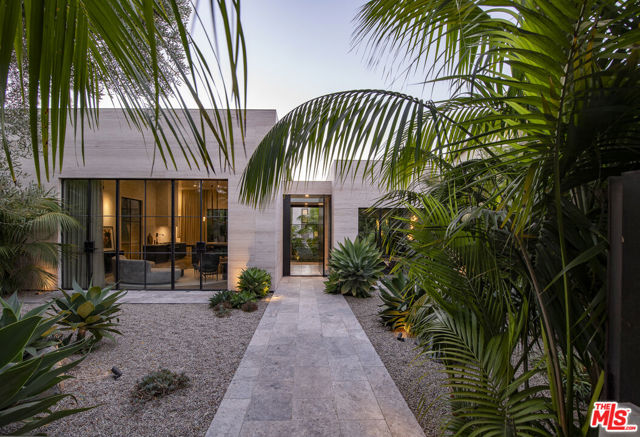独立屋
4177平方英尺
(388平方米)
10415 平方英尺
(968平方米)
2020 年
无
2
3 停车位
所处郡县: LA
面积单价:$1975.10/sq.ft ($21,260 / 平方米)
家用电器:DW,GD,RF,RA,HOD,BI,DO
车位类型:TDG,GA,STOR,OVS,SBS
Discover an unparalleled Modern Hacienda-style compound inspired by Venice's rich artistic heritage. Completed in 2020 by acclaimed architecture and design firm Electric Bowery, with landscape design by Terremoto, the residence comprises a main home and a versatile guest house on an expansive 10,415 square-foot lot. Enveloped by luxuriant grounds and secured behind gates, the compound was designed to blur the lines between interior and exterior living spaces through the continuous use of natural materials like limestone and vein-cut travertine. Featured in Architectural Digest Latin America, the visionary residence is meticulously curated for a bold, yet tranquil living experience emphasizing natural light, unique textures, and luxurious finishes. Enter the main residence through a dramatic foyer, where the eye-catching turquoise-plastered walls of the media lounge is to the right, and the great room with a gourmet kitchen featuring a Lacanche range and family room with a bar is on the left. Ideal for lavish entertaining and everyday living, the great room is flanked by floor-to-ceiling steel-framed doors that showcase picturesque garden views. Bespoke millwork in oak with an indigo-ebony finish and sculptural lighting by Apparatus Studio anchor the space, while whole house automation by Control4 allows residents to conveniently command the ambiance with the touch of a button. Traverse the gallery to enter the primary wing, where each detail was thoughtfully considered to create a haven of comfort. Here, find two custom walk-in closets, an ensuite with a skylight-lit rain shower and dual vanities, and generous sleeping quarters. Meandering pathways through the lush landscape travel by water features, a Japanese copper cold plunge, an outdoor shower, multiple patio spaces including one set around an outdoor wood-burning fireplace beneath a retractable canopy, and the handcrafted-tiled pool/spa. Completing the awe-inspiring experience is a versatile guest house or artist's studio with a secondary suite, living space, office, and yoga studio with radiant heated floors and a state-of-the-art sauna. Attached to the guest house is an oversized three-car garage with ample storage space. Crafted for those seeking a creative retreat in one of LA's most vibrant artistic communities, this residence affords the opportunity to live in a home where every architectural angle sparks creativity, every material tells a story, and inspiration flows as freely as the California sunshine.
中文描述 登录
登录






