独立屋
6261平方英尺
(582平方米)
43559 平方英尺
(4,047平方米)
2005 年
$410/月
2
5 停车位
2025年09月24日
已上市 36 天
所处郡县: VE
建筑风格: FRN
面积单价:$430.44/sq.ft ($4,633 / 平方米)
家用电器:DW,DO,GD,RF
车位类型:GA,RV
Set beyond a long private drive, this impeccably remodeled French Country estate offers the perfect blend of timeless elegance and modern luxury. Boasting 6,261 square feet of refined living space, this designer showcase was thoughtfully reimagined with uncompromising attention to detail and premium-quality materials throughout. As you enter through custom iron doors into the grand foyer, you're welcomed by a rich palette of warm honed travertine floors, crisp white wainscoting, and a striking wrought iron staircase—setting the tone for the sophistication that follows. Designed for both grand entertaining and intimate living, the expansive floor plan features a formal dining room with coffered ceilings, a gracious living room with cherry wood flooring and centerpiece fireplace, Private exercise room, and a huge bonus room, ideal for a home theater, game room, or executive office. At the heart of the home lies the chef’s kitchen, complete with a large center island, Viking appliances, Carrera marble countertops, and pillowed travertine floors that flow seamlessly into the inviting family room framed by walls of windows and garden views. The private quarters include six spacious en-suite bedrooms, offering flexibility with suites located on both levels. The luxurious primary suite is a retreat of its own, featuring rich hardwood floors with an artisan medallion inlay, a cozy fireplace with built-in entertainment center, an expansive walk-in closet, and a spa-inspired bath finished in Carrera marble and onyx—all set against breathtaking canyon and city light views. Set on a flat, usable acre, the beautifully landscaped grounds include a 5-car garage, expansive motor court, rolling lawns, and ample space for a pool or potential guest house on a dedicated grade pad. This rare and remarkable estate presents a unique opportunity to own a custom-built residence that perfectly balances character, comfort, and sophistication. Bell Canyon amenities include 24 hour guard gated entry, Residents-only park, Miles of maintained trails, Equestrian center, Direct access to the Santa Monica Nature preserve, tennis courts, gym, Organized adult and children’s events, Award winning Las Virgenes school district with school bus service and just minutes to freeways, beaches and LA’s best shopping and dining locations. Tax assessor states size as 5,590sf. MLS listed 6,400sf from builder floor plan from major remodel in 2005. Assessor year built shows 1987.
中文描述
选择基本情况, 帮您快速计算房贷
除了房屋基本信息以外,CCHP.COM还可以为您提供该房屋的学区资讯,周边生活资讯,历史成交记录,以及计算贷款每月还款额等功能。 建议您在CCHP.COM右上角点击注册,成功注册后您可以根据您的搜房标准,设置“同类型新房上市邮件即刻提醒“业务,及时获得您所关注房屋的第一手资讯。 这套房子(地址:170 Dapplegray Rd West Hills, CA 91307)是否是您想要的?是否想要预约看房?如果需要,请联系我们,让我们专精该区域的地产经纪人帮助您轻松找到您心仪的房子。

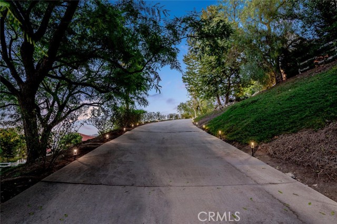
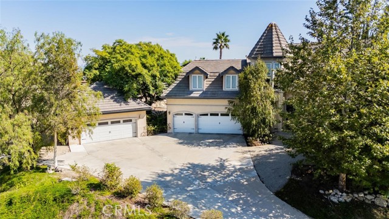
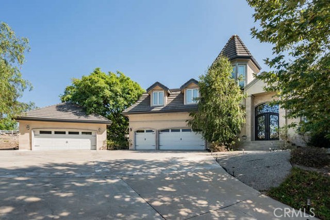

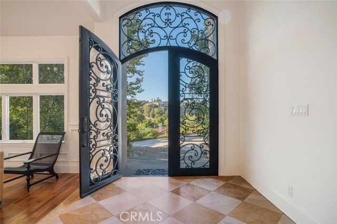
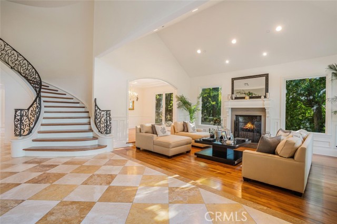
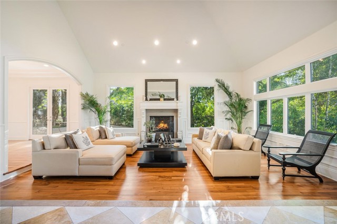
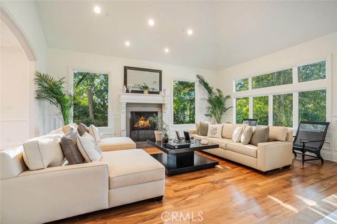


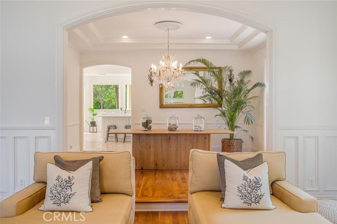
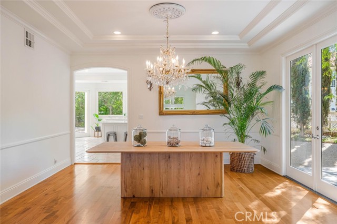
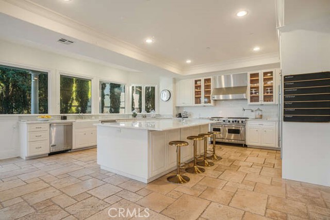
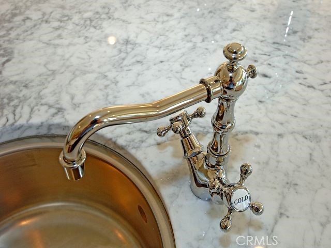
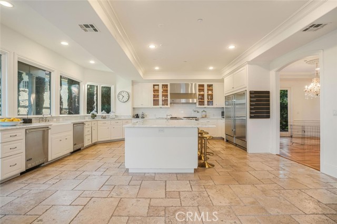
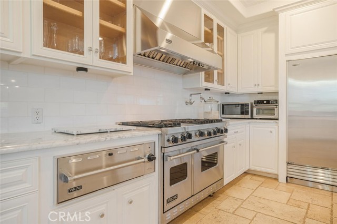

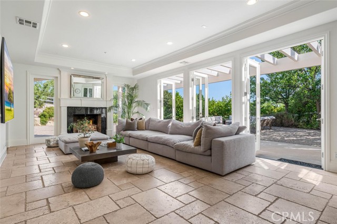

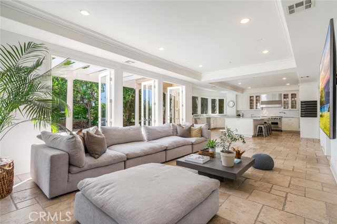
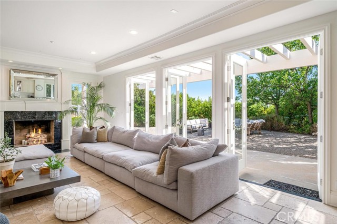
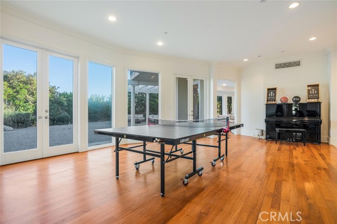

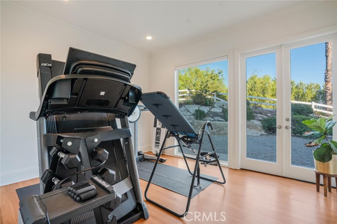
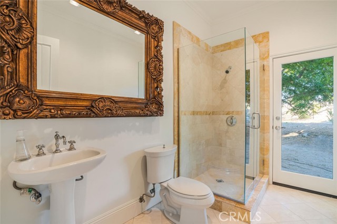
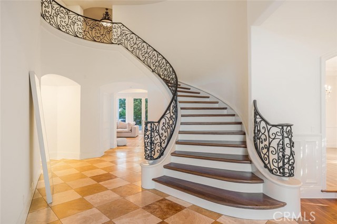
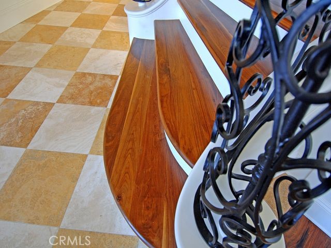
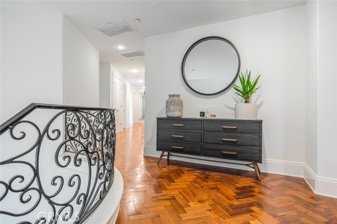
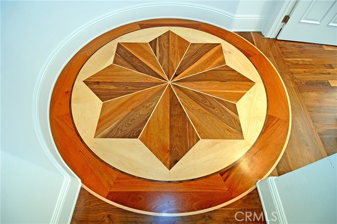
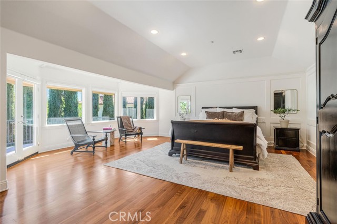
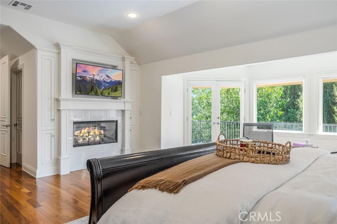
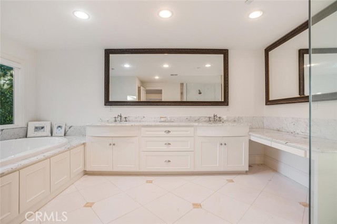
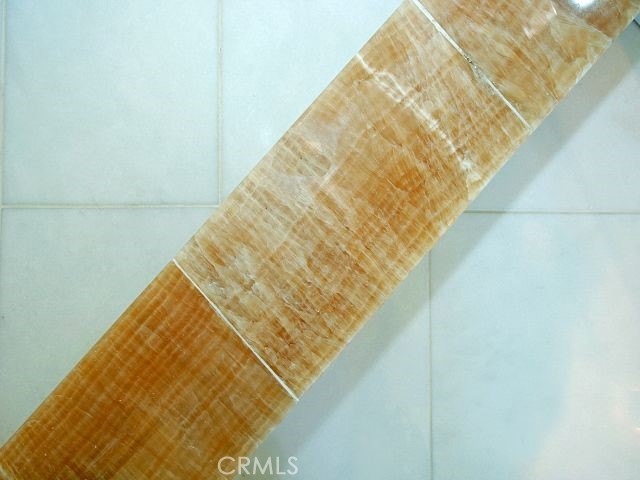

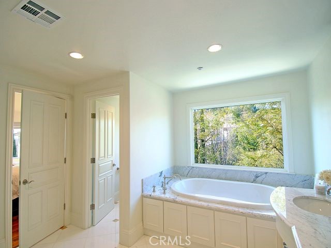

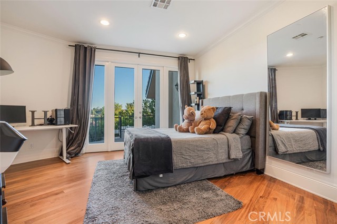
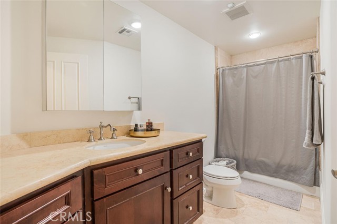
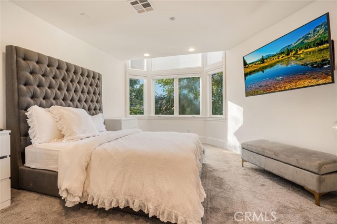
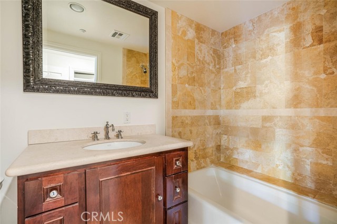
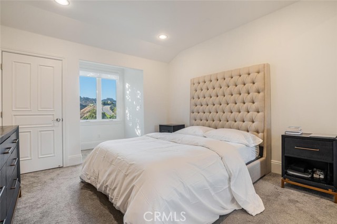
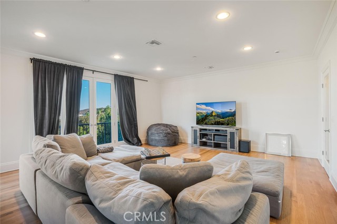
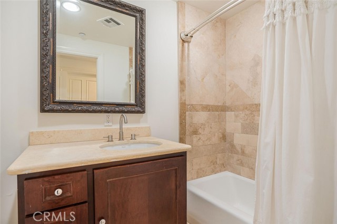
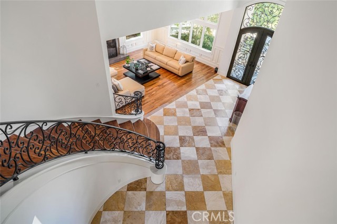
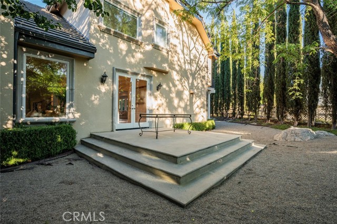
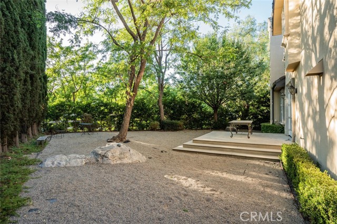
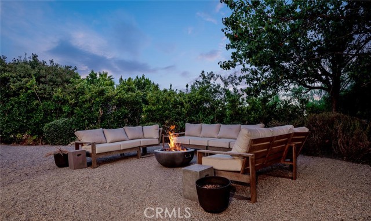

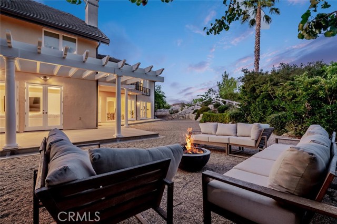
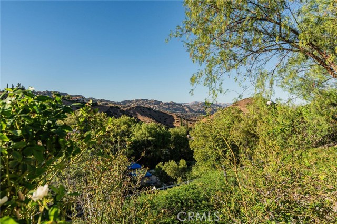
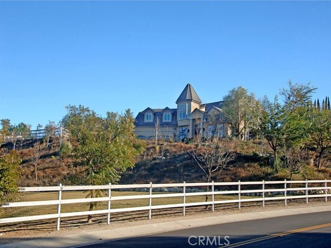

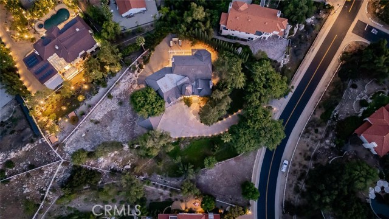

 登录
登录





