独立屋
1673平方英尺
(155平方米)
6000 平方英尺
(557平方米)
1969 年
无
1
2 停车位
2025年04月04日
已上市 16 天
所处郡县: OR
建筑风格: MOD,RAN
面积单价:$800.36/sq.ft ($8,615 / 平方米)
家用电器:BIR,DW,GD,GR,HOD,TW
车位类型:GA,DY,DCON,FEG,SDG
Absolutely stunning and completely remodeled, this single-story showcase home1,673 sq. ft plus 400sf non conventional convertion large bed room from garage boasts exceptional upgrades throughout! Nestled in a prime cul-de-sac location on the border of Fountain Valley—between Little Saigon and Mile Square Park—this sought-after neighborhood offers easy access to Coronet Park, Asian Garden Mall, and top-rated Carrillo & McGarvin schools. From the inviting curb appeal to the tranquil backyard oasis, every inch of this home is designed for comfort and elegance. Step inside to discover 1,673 sq. ft. of open-concept living space, plus an exquisite sunroom. Luxurious features include central A/C, travertine and hardwood flooring, extensive crown molding, wainscoting, chair railing, dual-pane windows, French doors, plantation shutters, raised panel interior doors, custom casements, LED recessed lighting, and breathtakingly remodeled bathrooms. The gourmet kitchen is a masterpiece, showcasing a center island with seating, quartz waterfall countertops, a glass mosaic tile backsplash, a custom built-in wine bar, soft-close white shaker cabinetry with glass display panels, stainless steel appliances, a farm sink with backyard views through a bay window, and a dining area. The three spa-style bathrooms are exquisitely appointed with travertine and designer tile walls, granite countertops, custom vanities, and frameless glass enclosures. Spacious bedrooms offer large windows with serene garden views—two featuring walk-in closets. The extra-large living room highlights a marble fireplace, while the inside laundry room adds convenience. The finished 400 sq. ft. garage currently serves as a fourth bedroom. Outside, experience a private resort-style retreat with a picturesque koi pond, bridge, and waterfall, surrounded by lush tropical landscaping. The backyard is designed for relaxation and entertaining, featuring an open and covered patio, a built-in BBQ center with a sitting bar under a gazebo, and natural boulder accents. Additional highlights include a deep shoe closet off the foyer, stacked stone siding, and flagstone front walkways. This is luxury living at its finest!
中文描述
选择基本情况, 帮您快速计算房贷
除了房屋基本信息以外,CCHP.COM还可以为您提供该房屋的学区资讯,周边生活资讯,历史成交记录,以及计算贷款每月还款额等功能。 建议您在CCHP.COM右上角点击注册,成功注册后您可以根据您的搜房标准,设置“同类型新房上市邮件即刻提醒“业务,及时获得您所关注房屋的第一手资讯。 这套房子(地址:9431 Coronet Av Westminster, CA 92683)是否是您想要的?是否想要预约看房?如果需要,请联系我们,让我们专精该区域的地产经纪人帮助您轻松找到您心仪的房子。
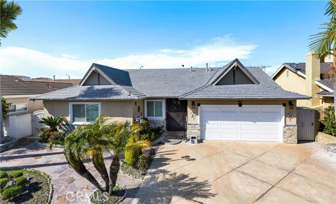
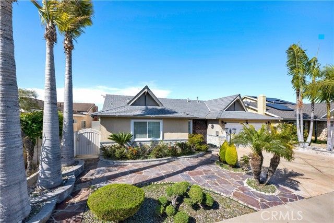
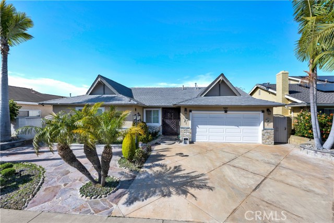
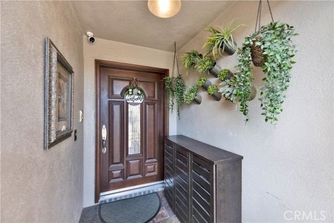
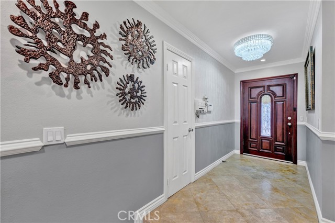
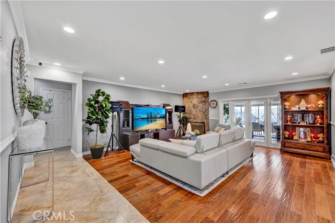
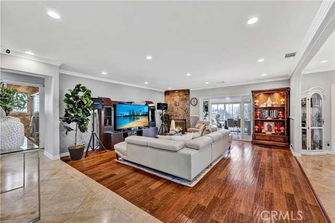
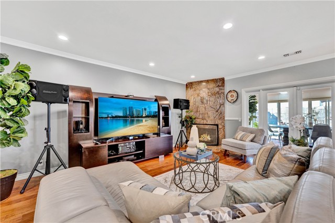
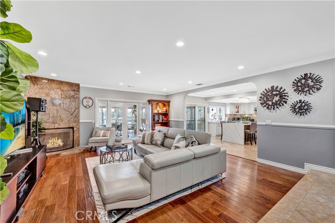
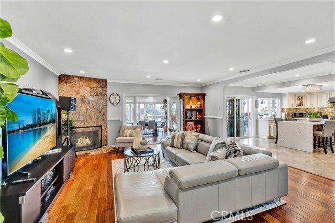
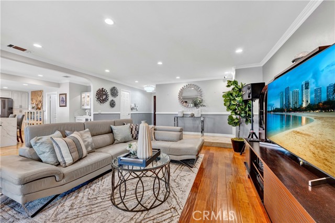
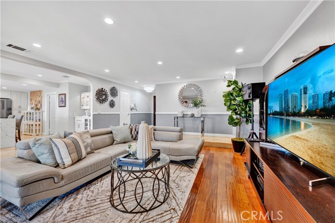
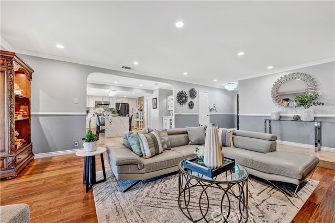
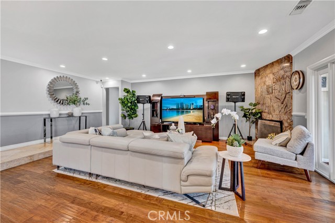
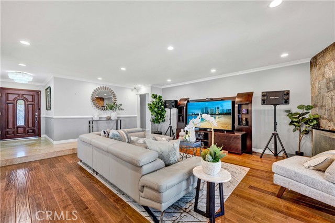
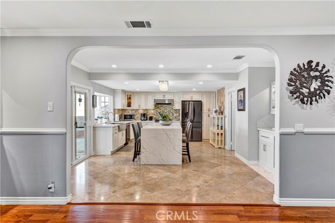
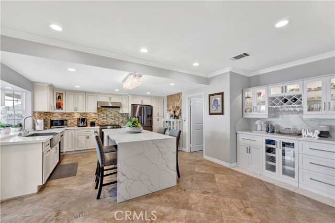
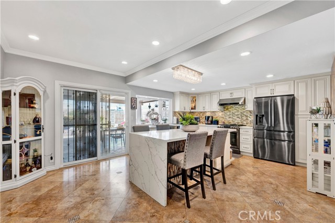
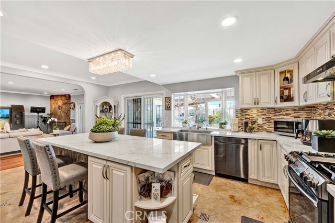
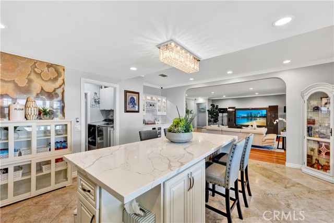
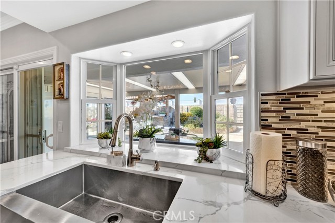
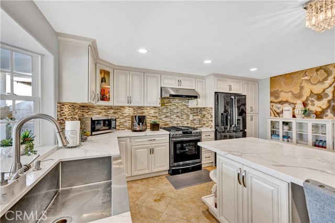
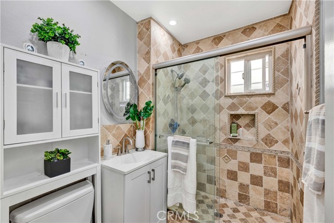
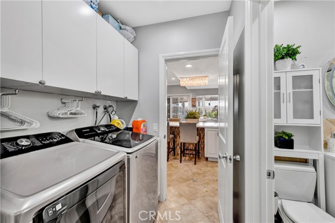
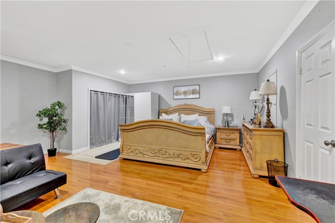
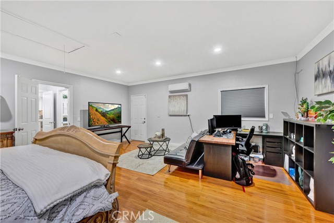
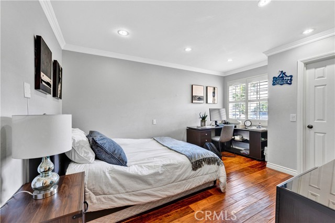
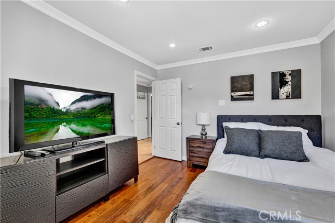
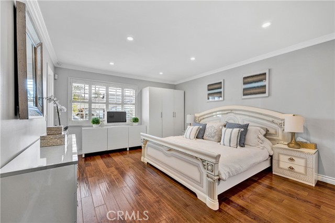
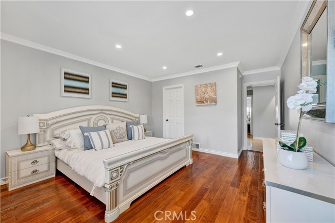
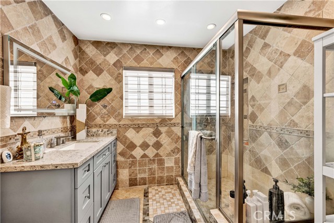
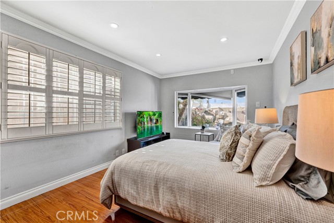
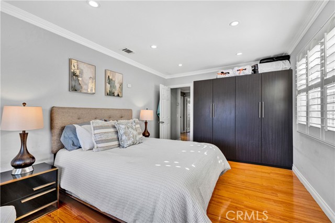
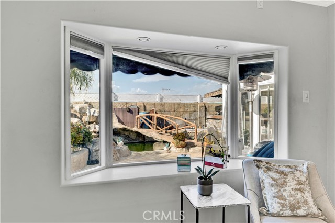
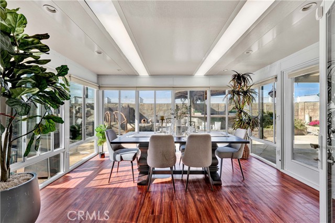
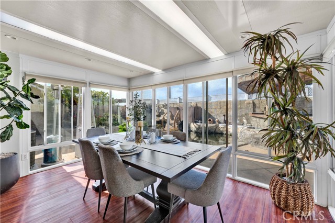
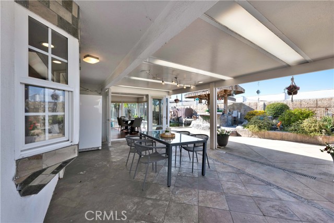
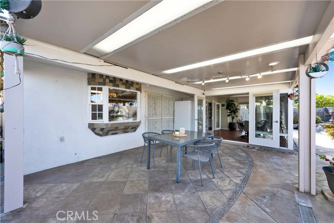
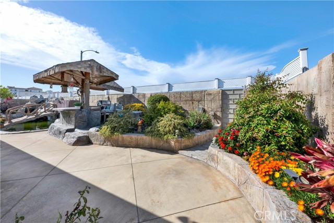
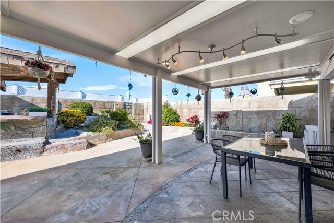
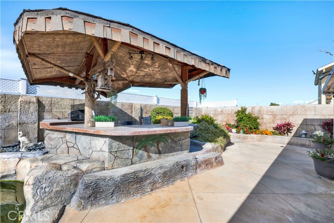
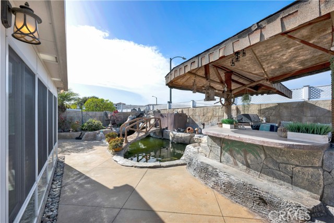
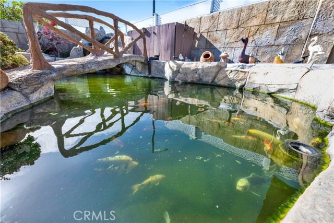
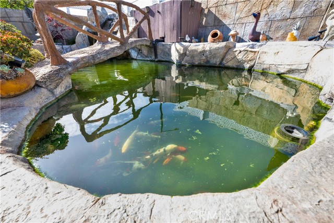
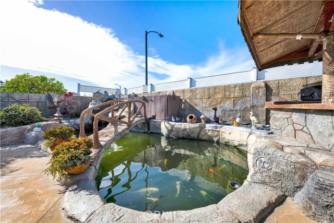
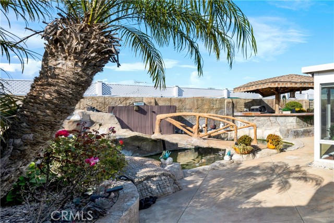
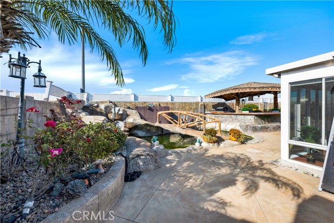
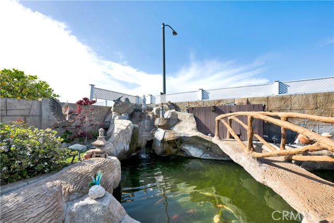
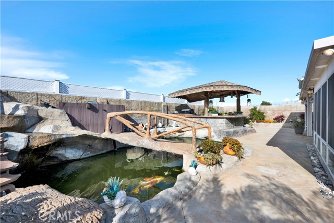
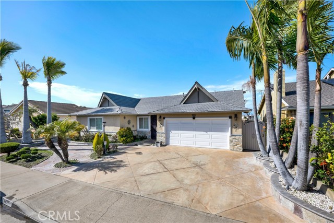
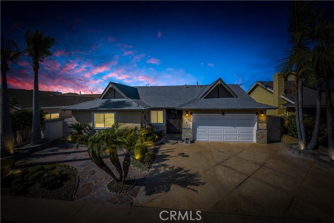

 登录
登录





