独立屋
1191平方英尺
(111平方米)
7405 平方英尺
(688平方米)
1992 年
无
1
4 停车位
2025年07月17日
已上市 9 天
所处郡县: RI
面积单价:$461.80/sq.ft ($4,971 / 平方米)
家用电器:DW,FSR,GD,GR,GS,GWH,MW,RF,WHU
车位类型:COVP,GA,DY,DCON,DPAV,DUSS,GAR,FEG,SDG,OS
Welcome to this turnkey, beautifully upgraded 3 bedroom, 2 bathroom single-story home with OWNED solar, offering just under 1,200 sq ft of living space on an expansive 7,400 sq ft lot. Nestled on a quiet cul-de-sac with LOW taxes and no HOA, this charming residence features stand out curb appeal with lush grass, drought-tolerant landscaping and a welcoming front patio boasting gorgeous mountain views. As you step inside you'll discover thoughtful upgrades throughout, including LVP flooring, custom paint, blinds throughout and a cozy gas fireplace with a wood mantle that anchors the open-concept living and dining area. The kitchen is both functional and inviting, complete with white tile countertops, white cabinetry, 5 burner gas stovetop, stainless steel appliances, tile flooring and generous storage. As you continue past the main living area, a T-shaped hallway guides you to the home’s private living quarters. To the left, you’ll find access to the attached two-car garage, which includes laundry hookups, built-in storage cabinets, and a 220V outlet for EV charging. This side of the hallway also leads to one of the secondary bedrooms, which features plush new carpet, a ceiling fan, and gorgeous mountain views, along with stylish accent wall paneling. Adjacent to this bedroom is the secondary bathroom featuring a white single-sink vanity, custom lighting, black slate tile flooring, and a shower/tub combo. Continuing straight through the hallway, you’ll find the second secondary bedroom, offering plush new carpet, a ceiling fan, and peaceful views of the backyard with an abundance of natural light. Just beyond is the entrance to the primary suite featuring LVP flooring, ceiling fan, and tons of natural light, as well as private sliding glass door access to the backyard. A custom sliding barn door opens to the beautifully upgraded en-suite bathroom featuring dual vanities, white cabinetry with black hardware, shiplap paneling, custom lighting, a private toilet area, custom tile flooring, and a walk-in shower finished with white subway tile and matte black finishes. Step outside to your private backyard oasis! The pool-sized lot features a patio cover with ceiling fans, low-maintenance turf, vinyl fencing, and a custom play structure with a sandbox, offering the perfect outdoor space. This charming residence is also within walking distance to William Collier elementary school and just minutes from Highway 74 and the 15 freeway—making it ideal for commuters!
中文描述
选择基本情况, 帮您快速计算房贷
除了房屋基本信息以外,CCHP.COM还可以为您提供该房屋的学区资讯,周边生活资讯,历史成交记录,以及计算贷款每月还款额等功能。 建议您在CCHP.COM右上角点击注册,成功注册后您可以根据您的搜房标准,设置“同类型新房上市邮件即刻提醒“业务,及时获得您所关注房屋的第一手资讯。 这套房子(地址:20152 Mapleleaf Ct Wildomar, CA 92595)是否是您想要的?是否想要预约看房?如果需要,请联系我们,让我们专精该区域的地产经纪人帮助您轻松找到您心仪的房子。
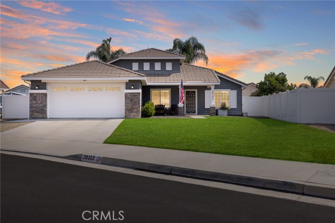
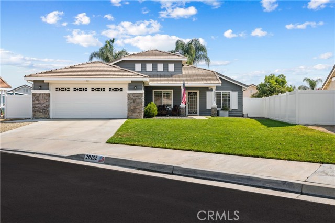
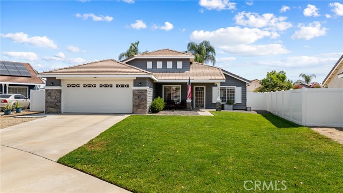
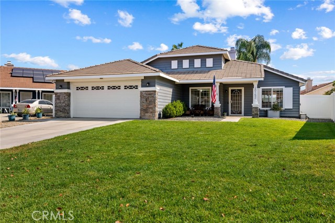
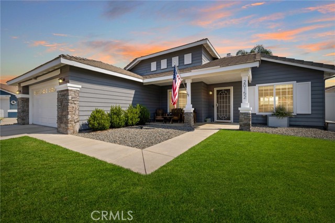
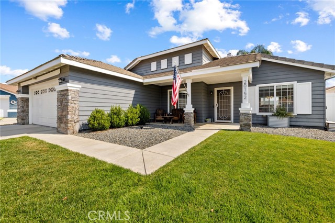
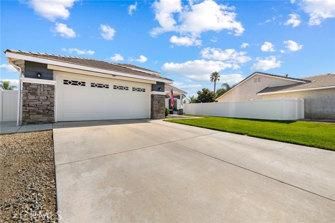
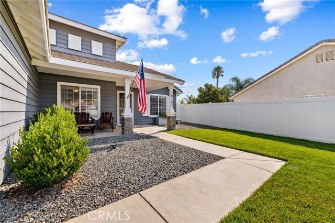
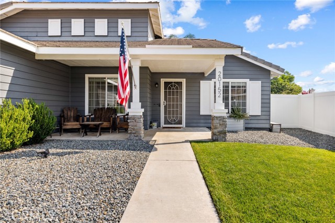
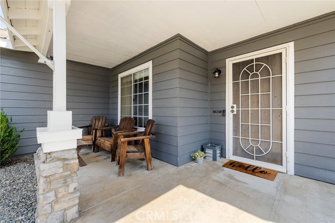
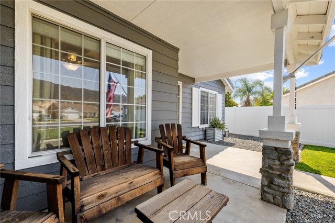
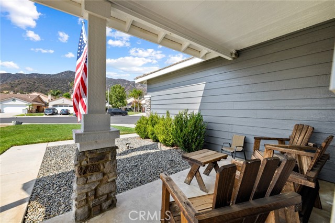
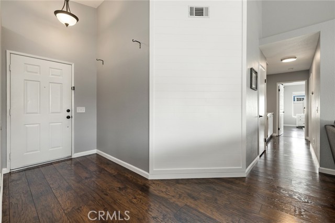
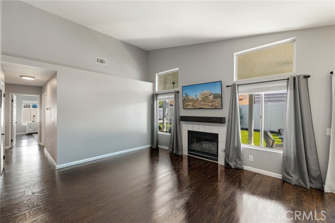
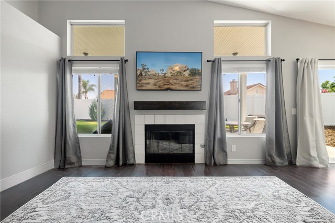
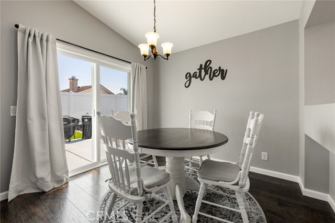
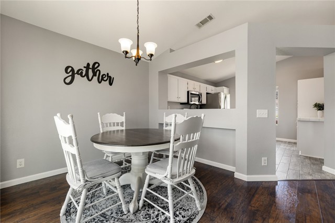
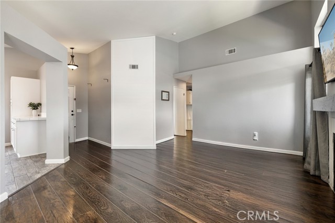
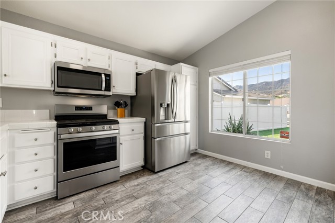
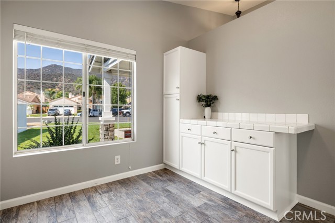
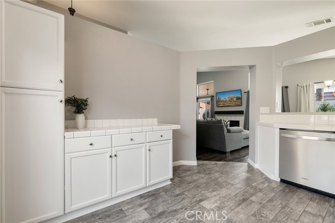
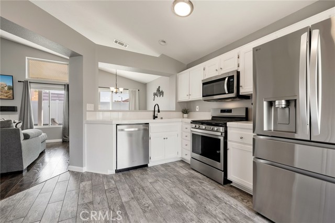
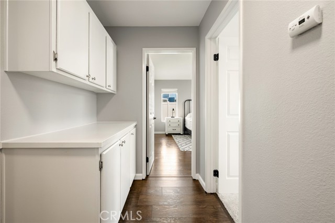
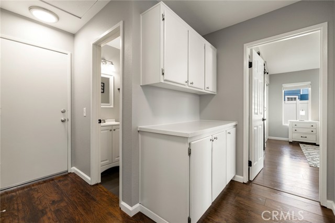
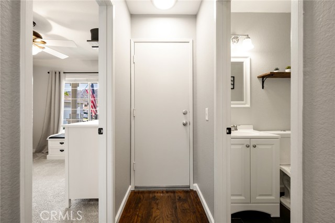
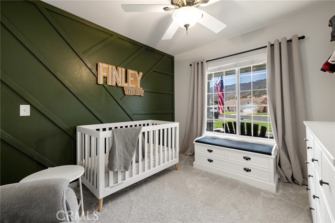
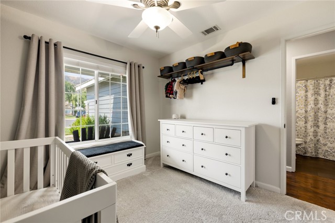
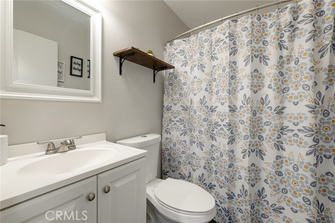
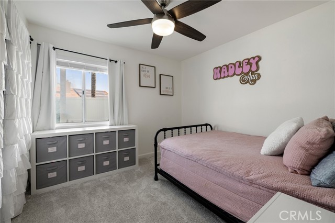
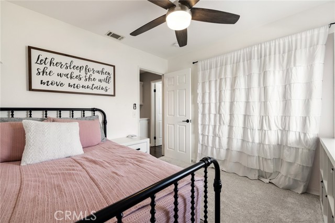
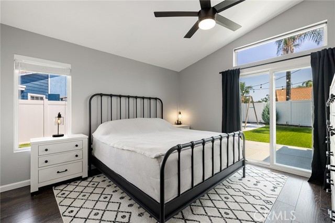
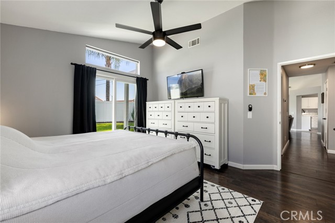
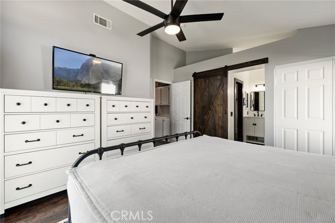
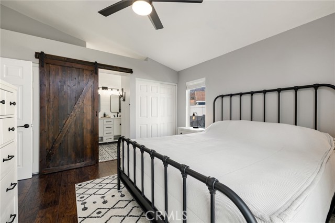
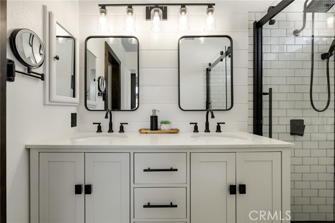
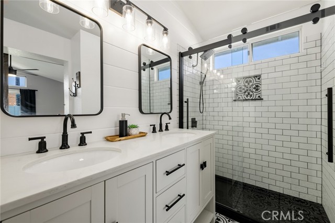
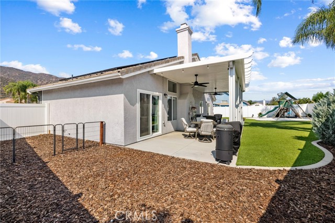
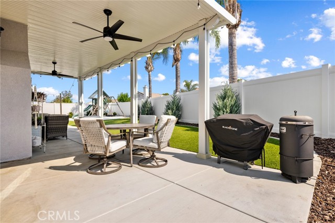
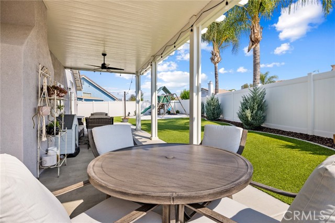
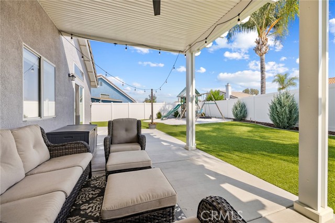
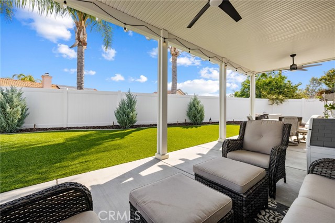
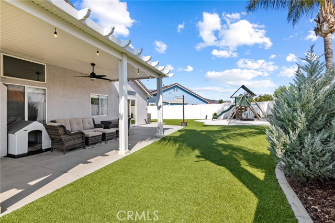
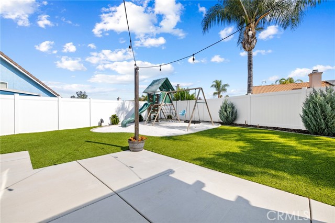
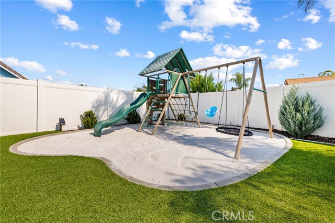
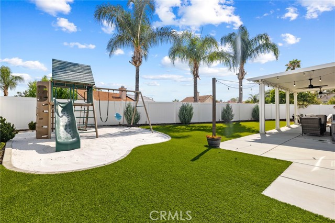
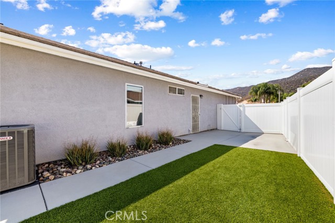
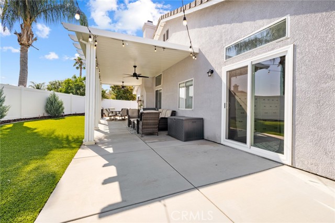
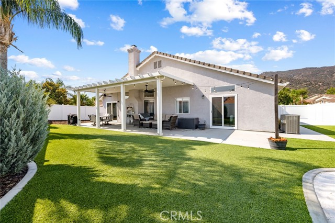
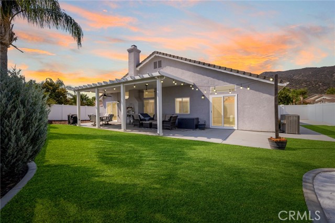
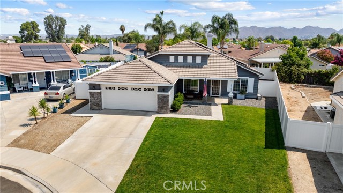
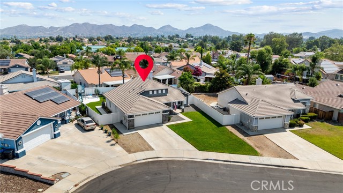
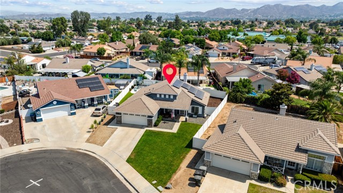
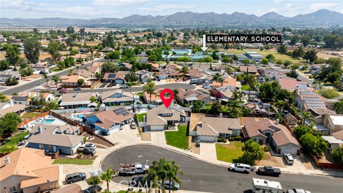
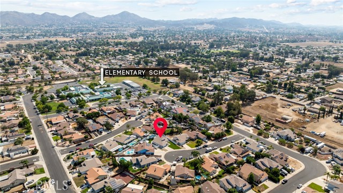
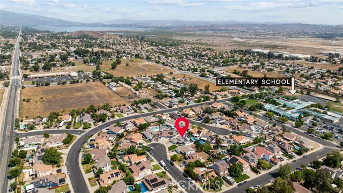
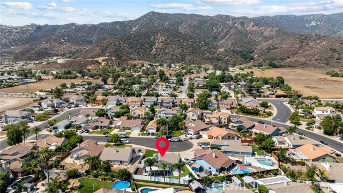
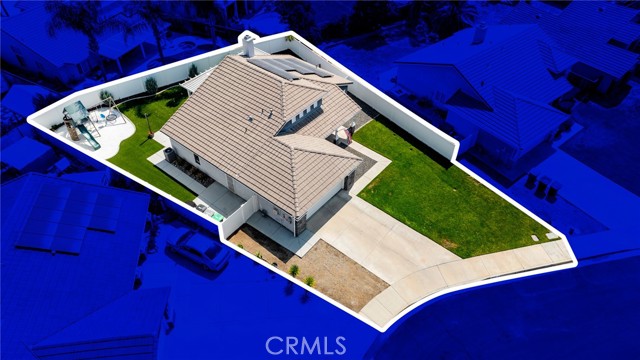
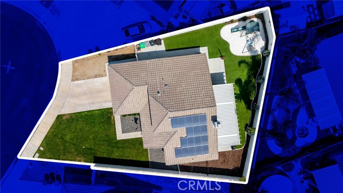
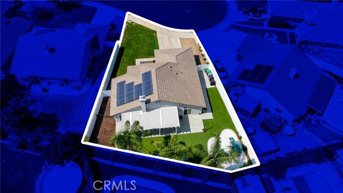
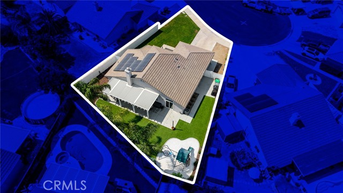

 登录
登录





