独立屋
2178平方英尺
(202平方米)
6361 平方英尺
(591平方米)
1965 年
无
2
8 停车位
2025年09月24日
已上市 37 天
所处郡县: LA
建筑风格: MCM
面积单价:$986.69/sq.ft ($10,621 / 平方米)
家用电器:6BS,BBQ,CO,DW,EWH,GO,GS,GRL,IHW,MW,HOD,RF,TW,WOD,WP
车位类型:CPA,FEG,GDO
A Rare Mid-Century Modern Gem with Iconic Design and Panoramic Views Mid-century modern homes of this caliber rarely come to market. Designed by architect Dale Bergerson with legendary A. Quincy Jones. built in 1965 for the Zimmerman family, this architectural treasure embodies the clean lines, open spaces, and indoor-outdoor flow that define the era. Perched on a knoll above the 15th green of the Woodland Hills Country Club, the home captures sweeping mountain and golf course views through walls of glass and clerestory windows. Natural light floods the interior, highlighting Venetian plaster walls and distinctive tile and white oak flooring. Post and Beam construction creates a timeless, airy ambiance. The living space is centered around a dramatic gas fireplace and seamlessly connects to both front and rear outdoor areas. A Teak wood entertainer’s deck spans the back of the home, featuring a Viking outdoor kitchen, built-in spa, and tranquil custom waterfall, all framed by a towering wall of timber bamboo for added privacy. The chef’s kitchen is fully outfitted with premium appliances, including a Wolf range, Sub-Zero glass refrigerator, Miele built-in coffee station, and a temperature-controlled wine cooler. Three spacious bedrooms and two bathrooms are intelligently placed along a wide, open floor plan. The primary suite opens directly to the front deck, offering morning sunlight and evening serenity. The landscaping is a masterclass in balance and simplicity, inspired by traditional Japanese garden design. Additionally, a newly remodeled bonus room below the main residence offers flexible use—currently serving as a home theatre and art studio. Thoughtfully designed and impeccably maintained, this home is a rare opportunity to own a piece of architectural history with all the luxuries of modern living. *PROFESSIONAL PHOTOGRAPHY COMING SOON.
中文描述
选择基本情况, 帮您快速计算房贷
除了房屋基本信息以外,CCHP.COM还可以为您提供该房屋的学区资讯,周边生活资讯,历史成交记录,以及计算贷款每月还款额等功能。 建议您在CCHP.COM右上角点击注册,成功注册后您可以根据您的搜房标准,设置“同类型新房上市邮件即刻提醒“业务,及时获得您所关注房屋的第一手资讯。 这套房子(地址:21090 Rios Street Woodland Hills, CA 91364)是否是您想要的?是否想要预约看房?如果需要,请联系我们,让我们专精该区域的地产经纪人帮助您轻松找到您心仪的房子。
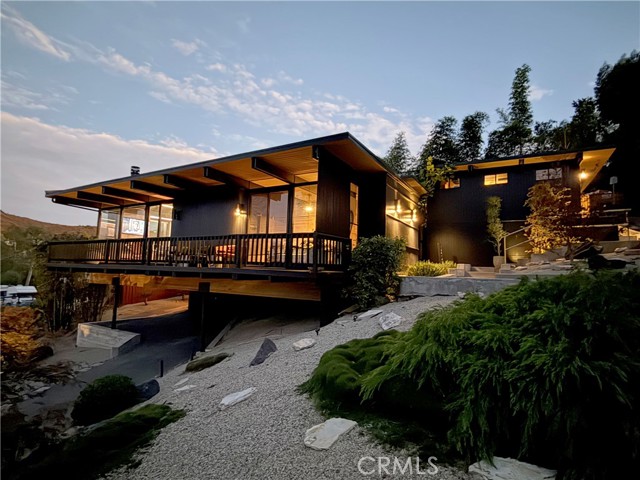
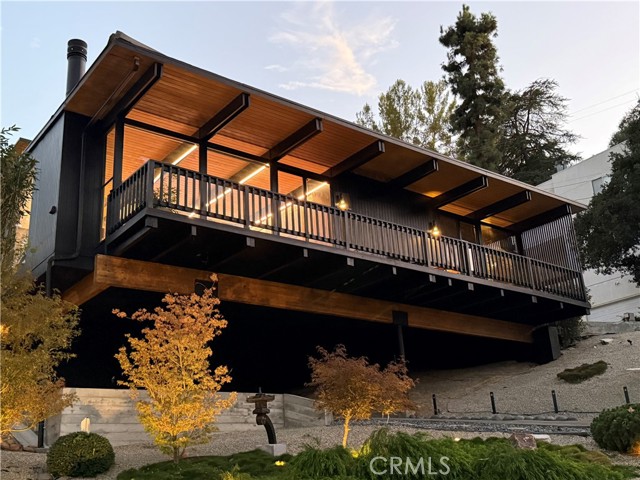
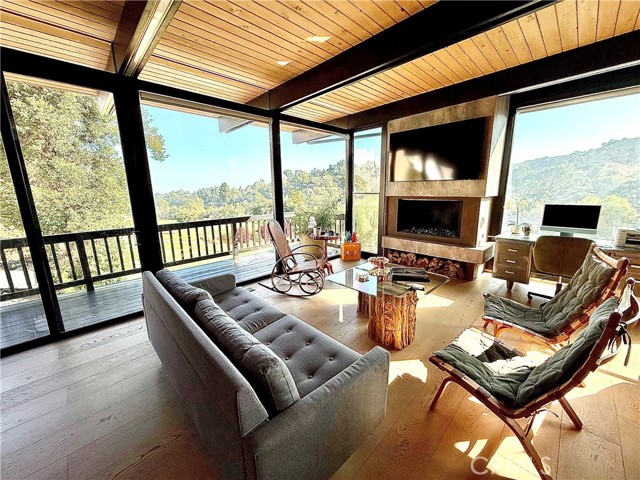
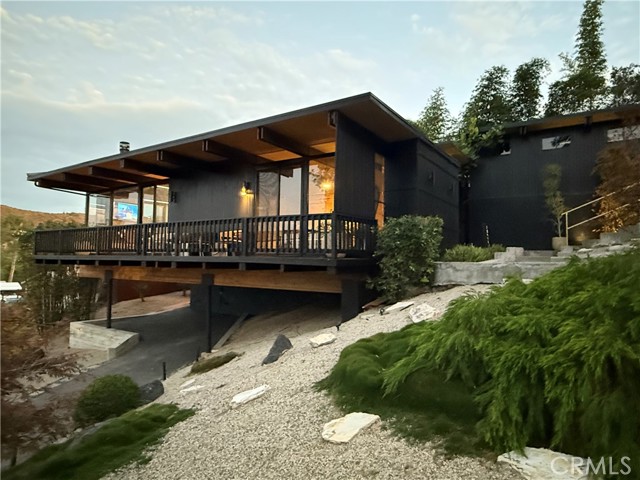
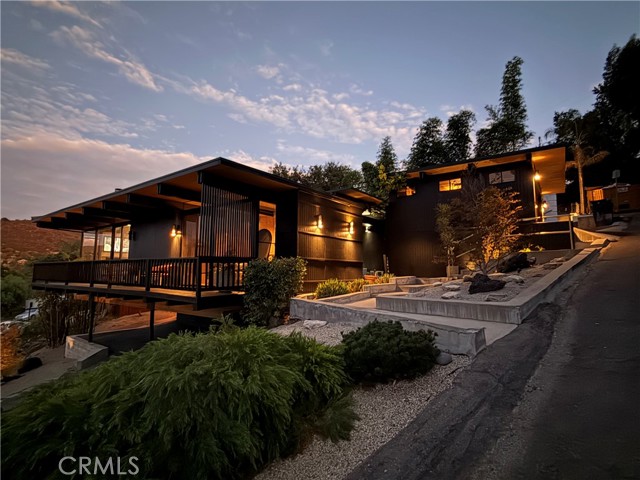
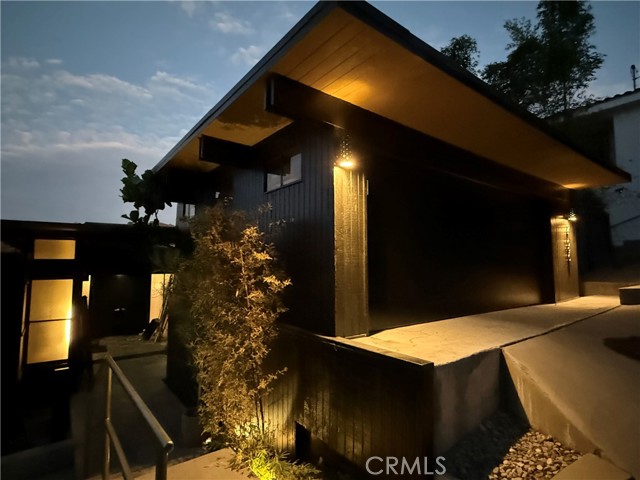
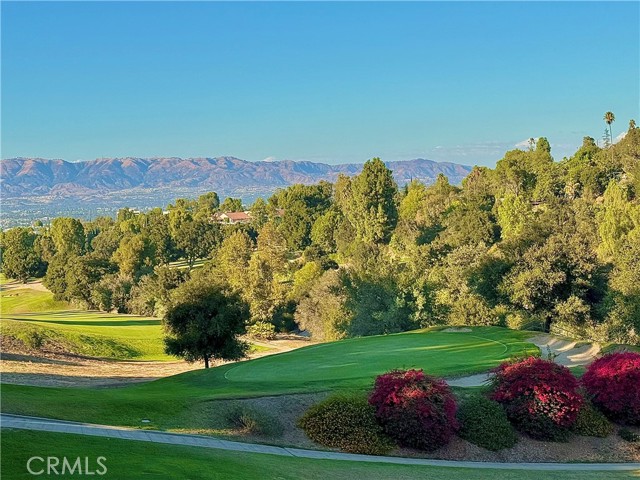

 登录
登录





