独立屋
3245平方英尺
(301平方米)
17023 平方英尺
(1,581平方米)
1960 年
无
1
2 停车位
2025年10月28日
已上市 100 天
所处郡县: LA
面积单价:$808.94/sq.ft ($8,707 / 平方米)
家用电器:DW,FZ,RF,HOD,RA
车位类型:DY,GAR
Welcome to this remarkable five-bedroom, four-bathroom California Ranch retreat, ideally located south of the Boulevard in Woodland Hills' coveted Vista De Oro neighborhood. Offering more than 3,200 square feet of timeless living space, the home is surrounded by mature trees and lush landscaping. A classic facade, double-door entry, and gracefully designed garden pathways create an inviting first impression. Inside, the design emphasizes comfort, flow, and enduring style. The primary suite is a one-of-a-kind retreat, blending luxury with warmth. A wall of library-style built-in bookshelves brings character, while an exquisite wood-and-marble fireplace serves as a striking focal point. Classic French doors open to the outdoors, creating a light-filled indoor-outdoor experience. Overhead, oversized skylights flood the space with natural light, making the suite an inspiring sanctuary. The retreat is complete with a walk-in closet featuring custom built-ins and a spa-like bathroom with a marble soaking tub, glass shower, and dual vanities. Three additional bedrooms share a hallway bathroom, while a large en-suite bedroom at the end of the hall enjoys its own private courtyard with views of the pool--ideal for guests or extended family. A convenient powder room is also located off the main hallway. Throughout the home, classic details shine: rustic wood floors, custom built-ins, multiple fireplaces, and abundant natural light. Skylights are thoughtfully placed, enhancing the bright and airy feel while highlighting the timeless finishes. The family room flows seamlessly into the formal living and dining areas, creating connected spaces ideal for entertaining or everyday living. For the wine enthusiast, a custom climate-controlled wine cellar offers floor-to-ceiling storage for a curated collection, while the adjoining wet bar provides an elegant space for serving beverages and cocktails and also added storage. Outdoors, the backyard is designed as an extension of the home. The expansive outdoor pavilion with a wood-burning fireplace overlooks the pool and spa, while a spacious lawn and decomposed granite area provide versatility for gatherings, outdoor dining, lawn games, or play. Mature trees and lush landscaping enhance the setting, with the sparkling pool and spa serving as the centerpiece for relaxation. This residence embodies classic California Ranch living with timeless quality--from its welcoming curb appeal to its light-filled interiors and resort-style grounds. It is a truly special property you won't want to miss.
中文描述
选择基本情况, 帮您快速计算房贷
除了房屋基本信息以外,CCHP.COM还可以为您提供该房屋的学区资讯,周边生活资讯,历史成交记录,以及计算贷款每月还款额等功能。 建议您在CCHP.COM右上角点击注册,成功注册后您可以根据您的搜房标准,设置“同类型新房上市邮件即刻提醒“业务,及时获得您所关注房屋的第一手资讯。 这套房子(地址:4658 Del Moreno Dr Woodland Hills, CA 91364)是否是您想要的?是否想要预约看房?如果需要,请联系我们,让我们专精该区域的地产经纪人帮助您轻松找到您心仪的房子。
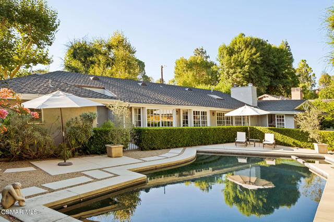
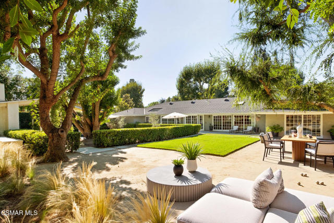
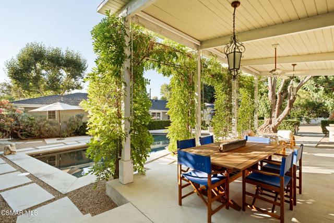
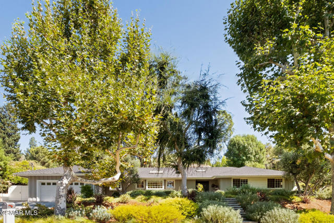
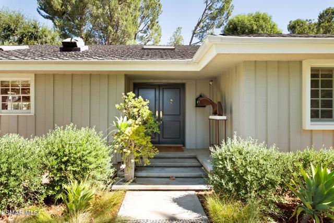
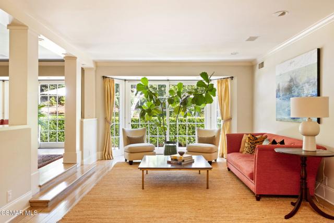
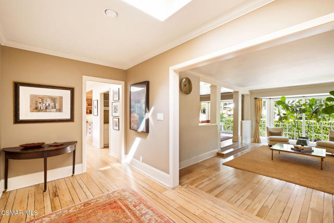
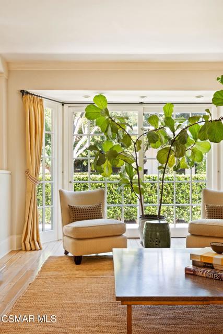
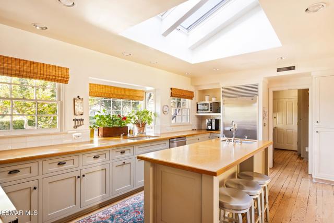
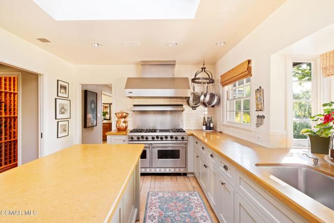
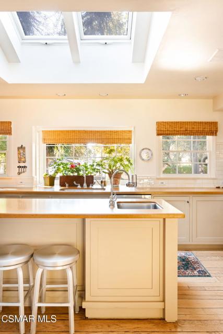
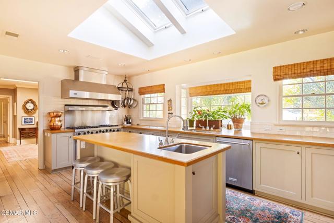
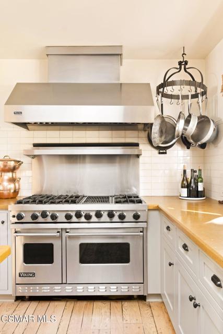
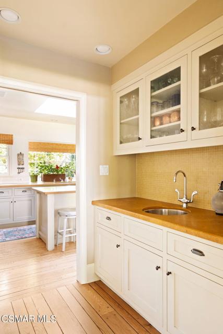
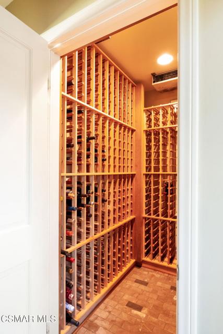
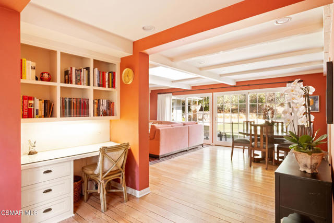
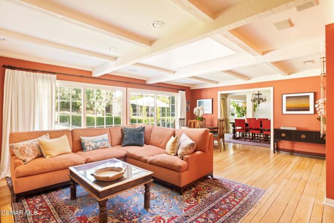
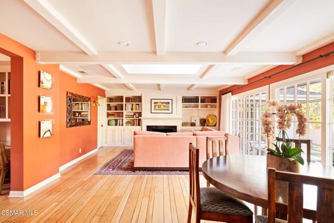
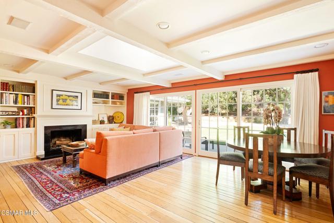
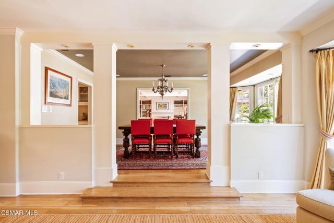
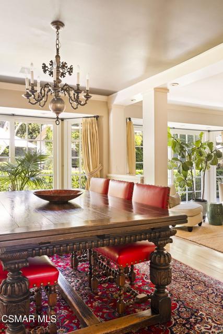
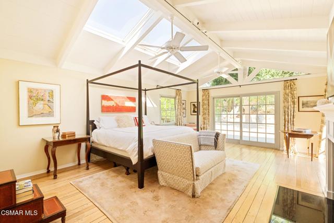
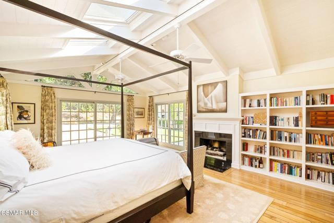
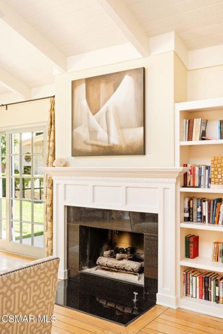
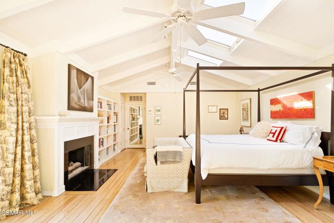
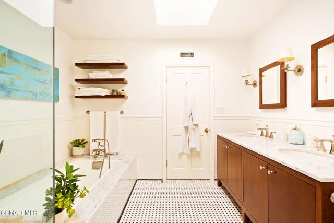
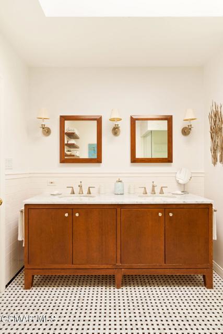
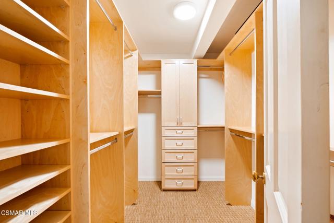
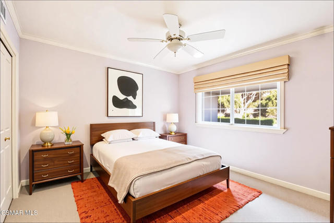
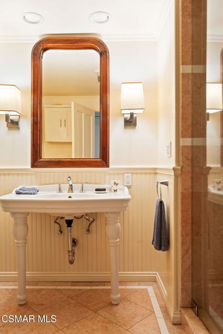
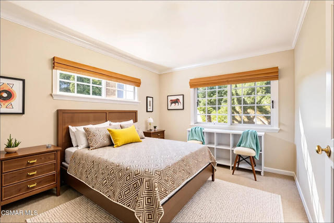
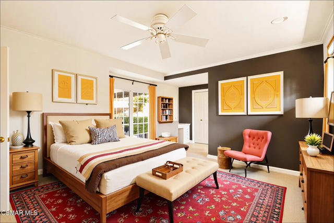
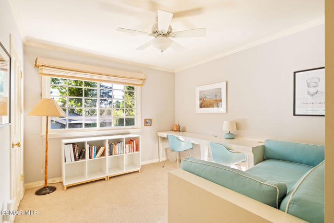
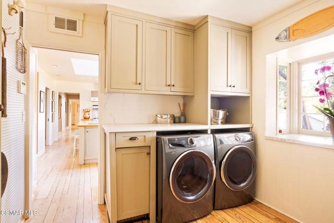
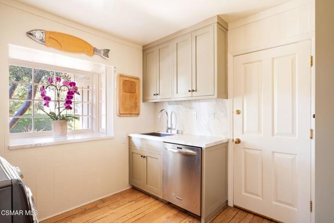
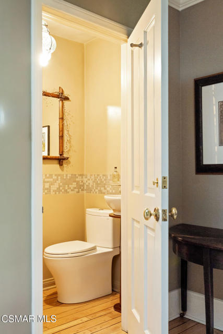
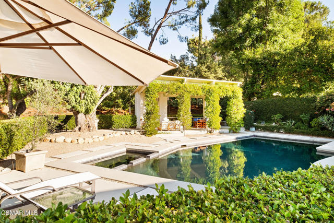
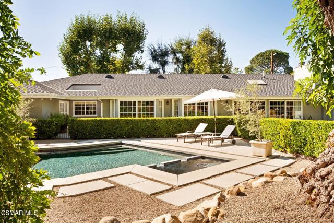
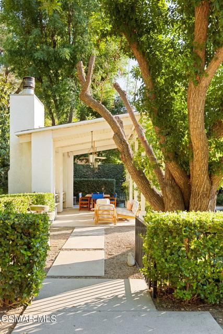
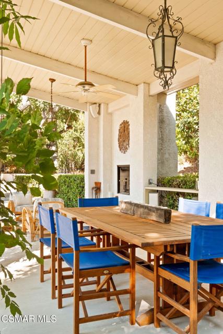
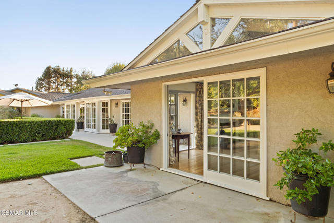
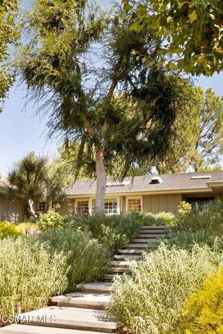
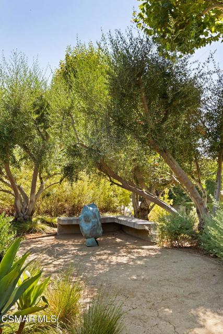
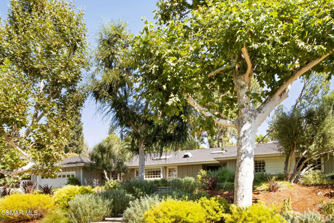
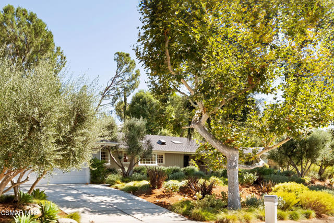
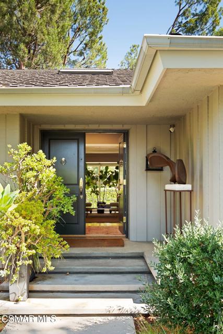
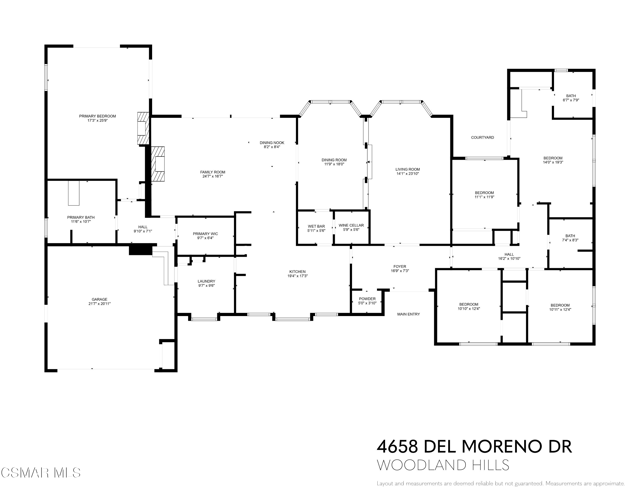

 登录
登录





