独立屋
3600平方英尺
(334平方米)
18997 平方英尺
(1,765平方米)
2002 年
无
2
3 停车位
2025年01月08日
已上市 45 天
所处郡县: OR
建筑风格: CB
面积单价:$687.50/sq.ft ($7,400 / 平方米)
家用电器:DW,DO,GD,GO,GS,HEWH,HC,IHW,MW,HOD,SEF,RF,VEF,WHU,WP,WS
车位类型:GA,DY,DCON,DPAV,TODG,GDO,OVS,TG
Step into a home where sophisticated design meets ultimate comfort. From the moment you arrive, the striking hammered glass wrought iron front door sets the tone for the grandeur within. The formal living room invites you in with a cozy fireplace framed in marble and a custom mantle. Natural light frames the space through tall windows offering the perfect spot for relaxation. The formal dining area complete with a custom-built display cabinet with lighting adds both functionality and visual appeal. Wainscoting adds a classic touch and an arched entry, exudes timeless charm. Rich woodwork throughout the home adds an exceptional touch, with no detail overlooked. The main level includes a versatile ensuite bedroom or office, providing flexibility. The expansive family room, complete with a fireplace and custom built-ins for media components and a TV, seamlessly connects to the chef’s kitchen. The kitchen is stunning with custom cabinetry, a large central island with sink and plenty of space for meal preparation and casual entertaining. The kitchen is equipped with stainless steel appliances, built-in refrigerator, walk-in pantry, a custom wine storage area and a built-in desk nook, perfect for managing daily tasks. A spacious bonus room and a dedicated tech area which is an ideal work station await you upstairs. The primary suite serves as a serene escape, offering an attached deck with tranquil views of the backyard with lush landscaping and outdoor lighting. The primary bathroom is a luxurious retreat with a jetted tub, expansive closet with custom built-ins, dual sinks, vanity area, and a glass-enclosed shower with multiple shower heads. You will also find two additional bedrooms and baths, one of which is ensuite. The backyard is an oasis designed for entertaining. The covered patio with ceiling fans invites al fresco dining with a built-in Island with stainless steel BBQ with seating for eight, a fridge and a teppanyaki grill. Additionally an outdoor fireplace and separate lounge area enhance the ambiance for year-round gatherings. A saltwater pool and spa offers a refreshing retreat on hot days, complemented by the lush lawn and variety of fruit trees that create an inviting atmosphere. This property is perfectly situated near shopping, dining, and entertainment, providing unmatched convenience and is located within the award winning Placentia Yorba Linda School District. Don't let this incredible opportunity slip away. Make this Home yours today.
中文描述
选择基本情况, 帮您快速计算房贷
除了房屋基本信息以外,CCHP.COM还可以为您提供该房屋的学区资讯,周边生活资讯,历史成交记录,以及计算贷款每月还款额等功能。 建议您在CCHP.COM右上角点击注册,成功注册后您可以根据您的搜房标准,设置“同类型新房上市邮件即刻提醒“业务,及时获得您所关注房屋的第一手资讯。 这套房子(地址:18151 Bryan Ct Yorba Linda, CA 92886)是否是您想要的?是否想要预约看房?如果需要,请联系我们,让我们专精该区域的地产经纪人帮助您轻松找到您心仪的房子。
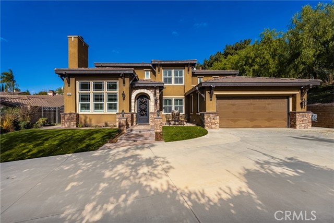
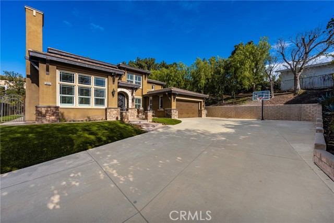
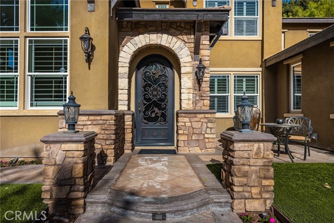
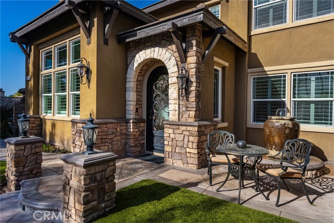
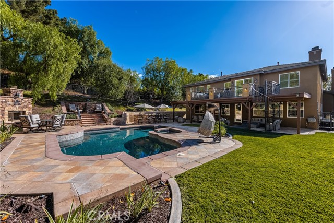
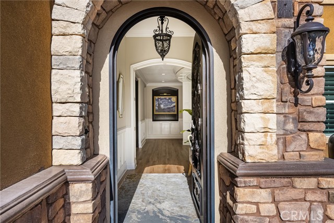
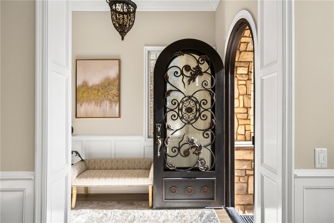
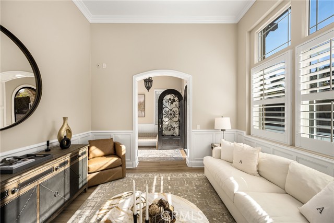
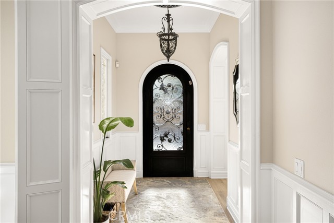
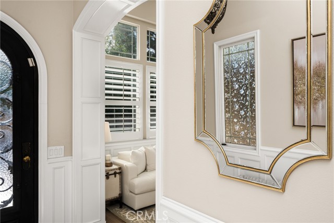
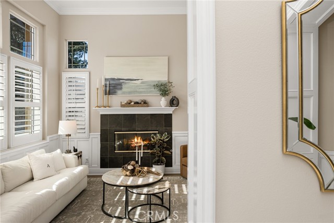
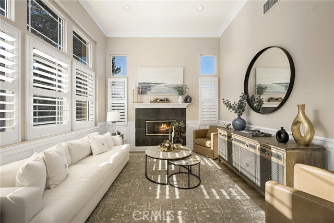
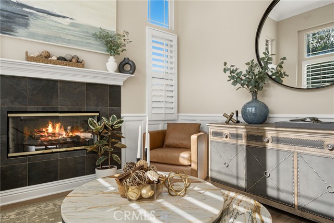
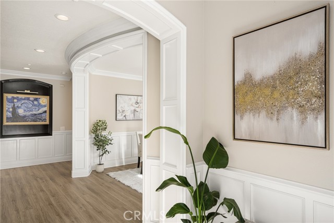
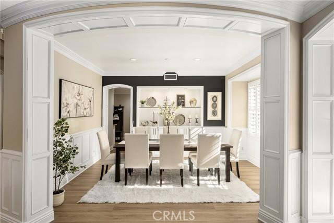
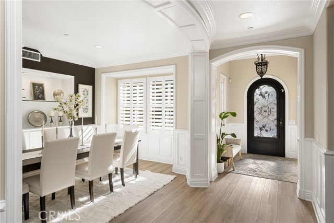
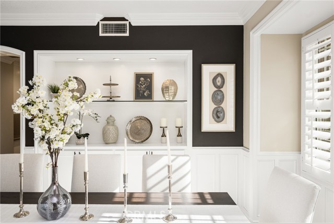
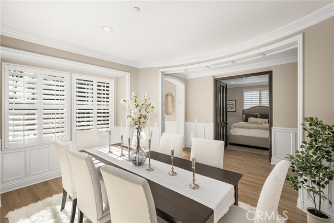
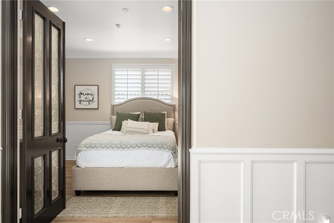
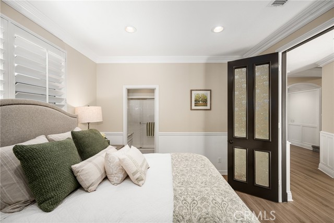
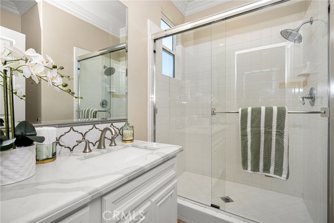
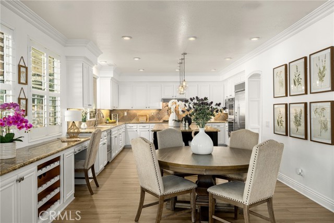
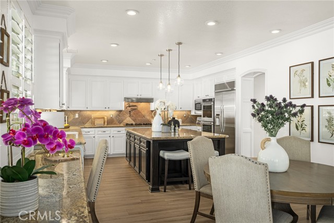
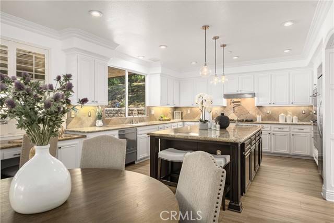
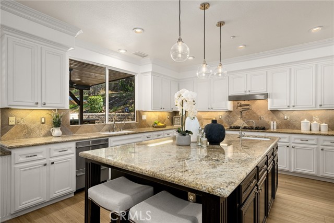
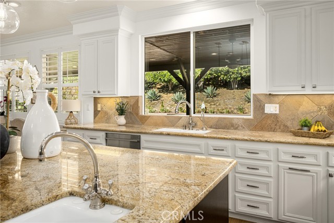
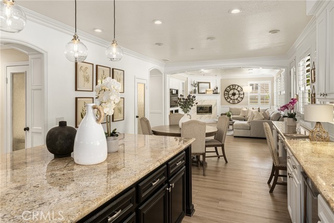
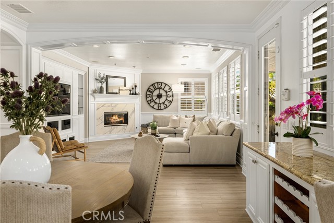
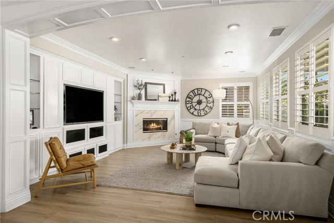
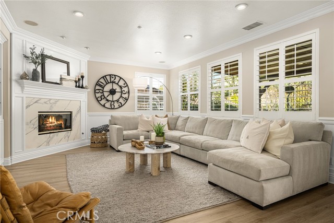
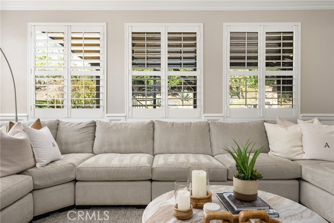
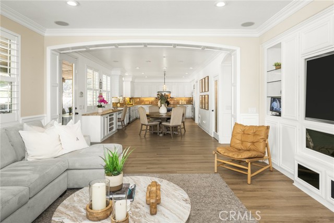
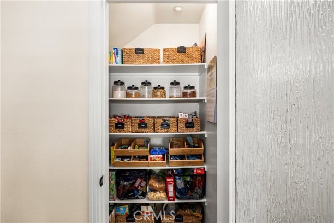
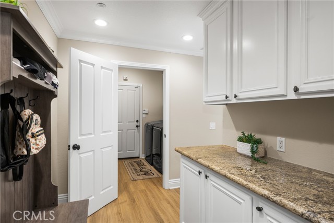
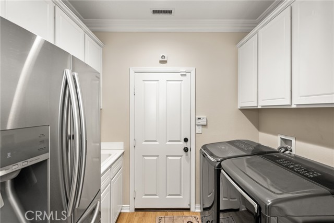
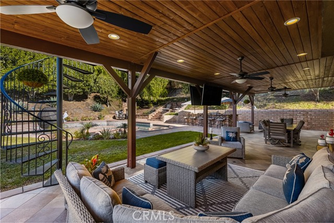
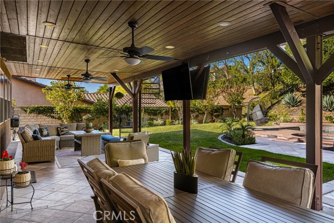
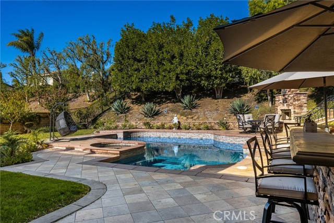
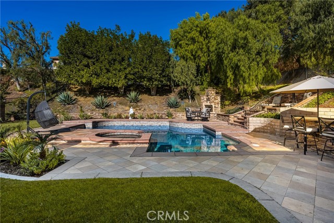
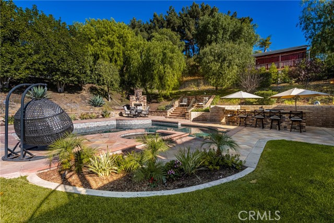
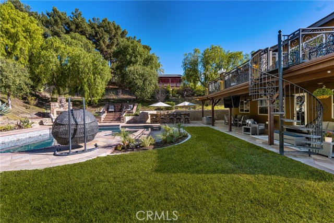
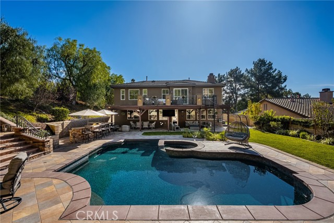
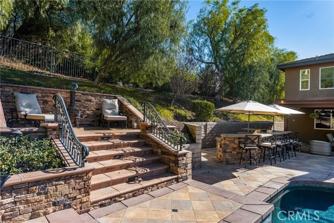
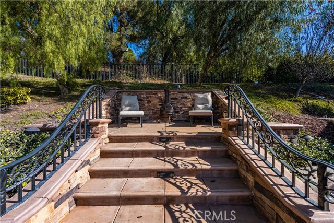
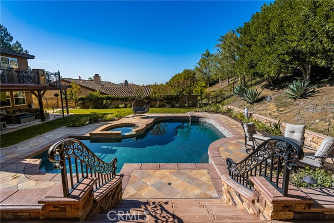
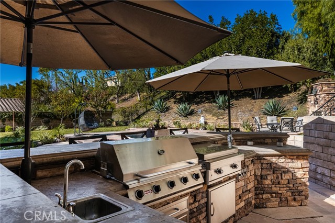
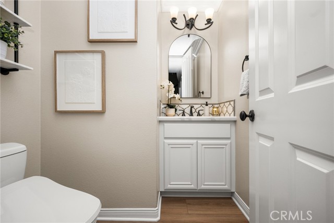
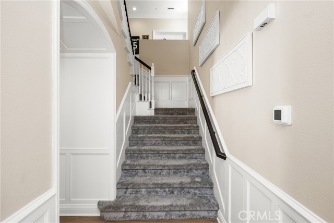
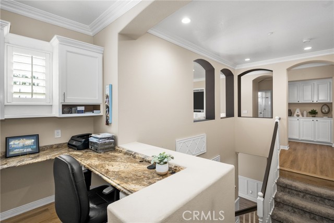
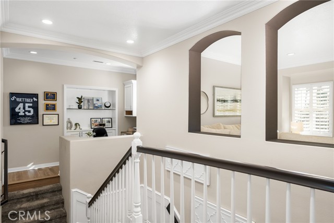
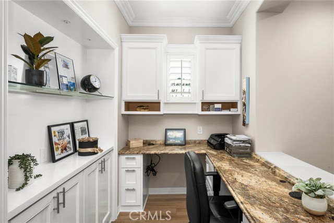
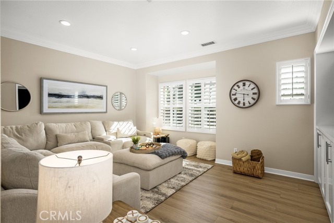
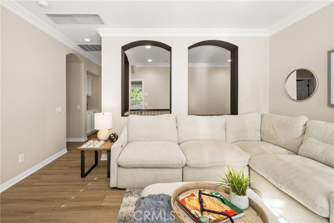
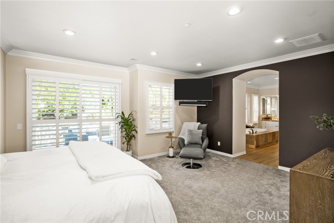
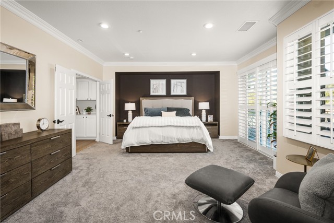
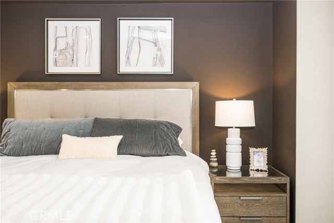
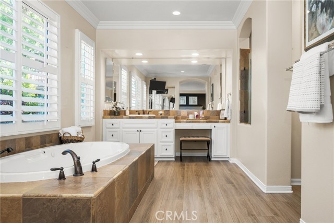
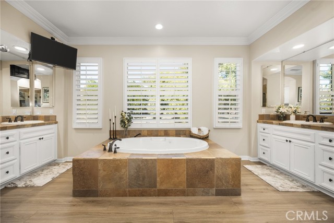
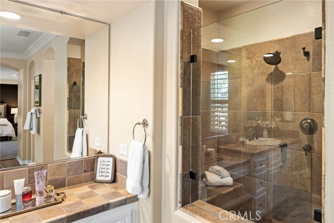
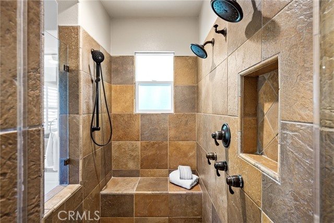
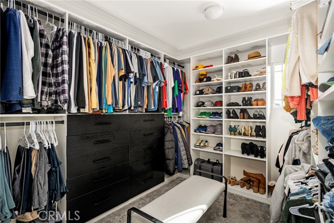
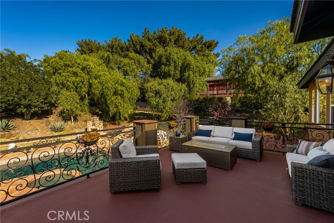
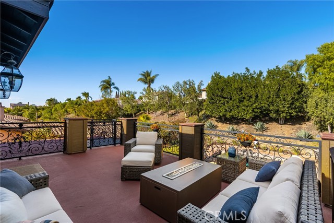
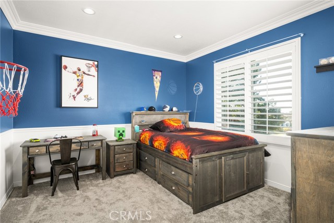
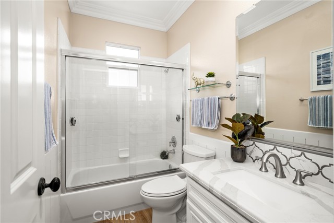
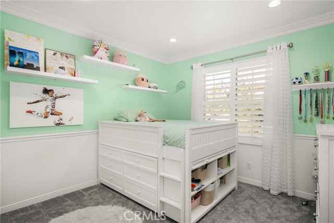
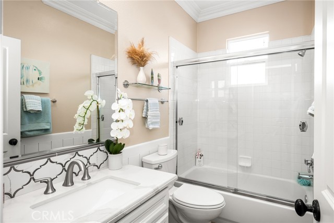
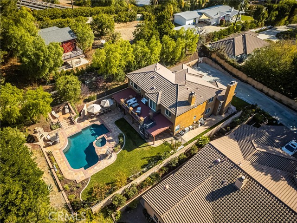
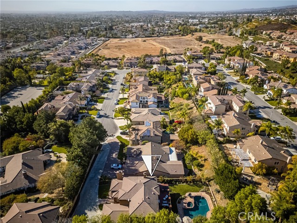
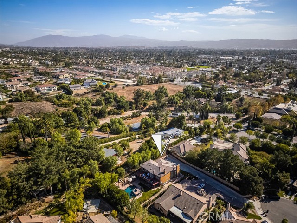
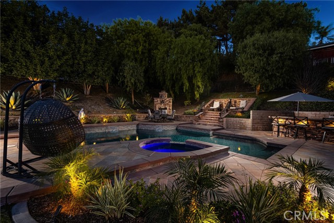
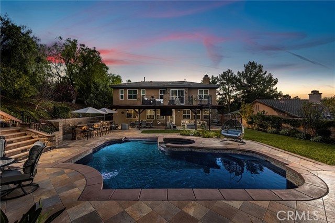
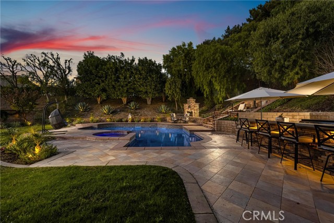
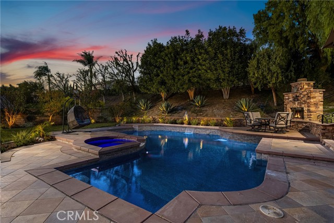
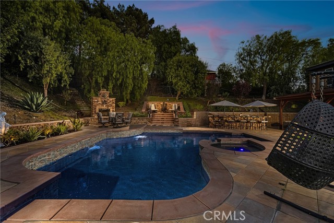

 登录
登录





