独立屋
5143平方英尺
(478平方米)
18375 平方英尺
(1,707平方米)
2019 年
$340/月
1
4 停车位
2025年07月23日
已上市 2 天
所处郡县: OR
建筑风格: BNG,CNT
面积单价:$836.09/sq.ft ($9,000 / 平方米)
家用电器:BBQ,CO,DW,DO,ESA,GD,GO,GR,GS,GWH,MW,HOD,RF,SCO,TW,WS
车位类型:FEG,TODG,GDO
Rare SINGLE-STORY “ESTANCIA†estate with soaring ceilings (16 feet in Grand Room area), luxury finishes, and exceptional indoor-outdoor flow. Step into refined elegance with this stunning single-story estate offering approximately 5,143 square feet of thoughtfully designed living space with REAL FRENCH OAK WOOD flooring through-out. From the moment you enter you’ll be greeted by soaring ceilings that create the feeling of a grand two-story space—without a single stair in sight. At the heart of the home, a modern, dramatic rotunda-style entry sets the tone, leading you into two private wings. One wing features 2 spacious en-suite bedrooms, each with their own bathroom (and extra bonus room/laundry rooms with access to a mudroom and garage entry—perfect for multigenerational living). The opposite wing houses the luxurious primary suite with 13 foot high ceilings and its own private retreat: a SPA-INSPIRED BATHROOM with dual vanities, soaking tub, separate shower, and an expansive walk-in closet. A 4th bedroom with own en-suite bath completes this wing, ideal as a guest suite or flex space which also has access to a mudroom and garage entry. The main living area is a showstopper—an OPEN-CONCEPT GREAT ROOM combining the kitchen, living room (with 60" linear natural gas fire place), dining, and outdoor patio areas under breathtakingly high ceilings and ABUNDANT NATURAL LIGHT. The CHEF’S KITCHEN is fully upgraded with premium appliances, an OVERSIZED QUARTZ WATERFALL ISLAND with a 24" wine cellar, a large breakfast nook, and matte European-style smooth wall finishes throughout. Designed for seamless INDOOR-OUTDOOR LIVING, the north wall of the primary suite and the main living area open completely with BIFOLD GLASS DOORS, creating a stunning transition to the expansive backyard. The outdoor space is equally impressive featuring a covered patio, BUILT-IN BBQ with sink and single gas burner, a serene waterfall fountain, RAISED GARDEN BEDS for homegrown produce, lush landscaping with fragrant roses, and two front-yard fountains. Other standout features include: 2 A/C units, a TANKLESS water heater, WATER SOFTENER, SECURITY system, and SOLAR panels. This layout maximizes privacy and flow. Homes like this are rarely available—single-story, incredibly spacious, custom-quality construction, and designed for both luxurious comfort and effortless entertaining. A true one-of-a-kind property.
中文描述
选择基本情况, 帮您快速计算房贷
除了房屋基本信息以外,CCHP.COM还可以为您提供该房屋的学区资讯,周边生活资讯,历史成交记录,以及计算贷款每月还款额等功能。 建议您在CCHP.COM右上角点击注册,成功注册后您可以根据您的搜房标准,设置“同类型新房上市邮件即刻提醒“业务,及时获得您所关注房屋的第一手资讯。 这套房子(地址:18361 Garner Wy Yorba Linda, CA 92886)是否是您想要的?是否想要预约看房?如果需要,请联系我们,让我们专精该区域的地产经纪人帮助您轻松找到您心仪的房子。
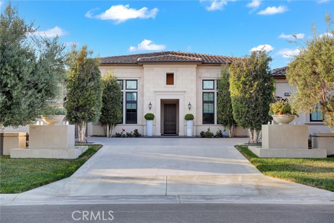
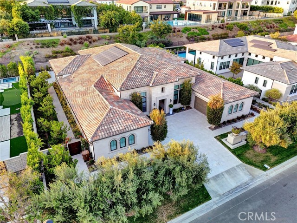
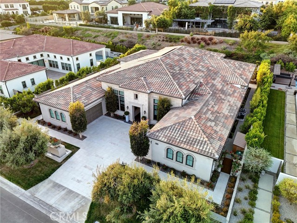
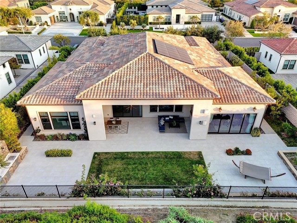
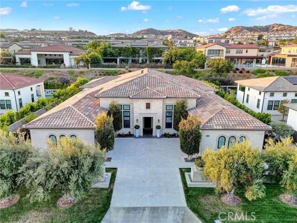
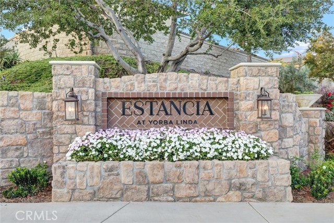
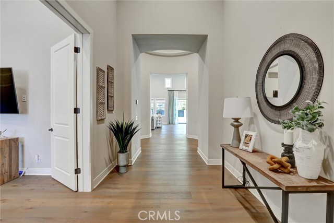
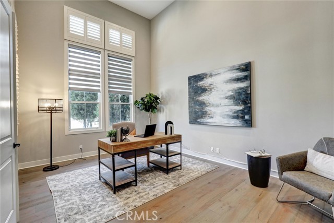
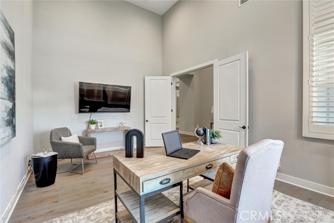
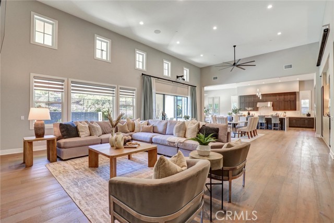
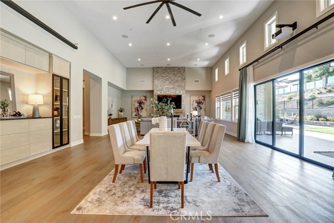
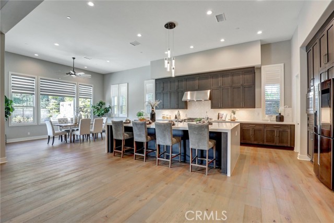
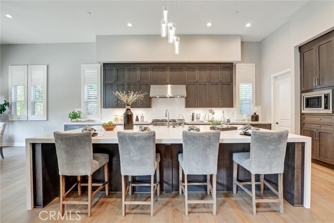
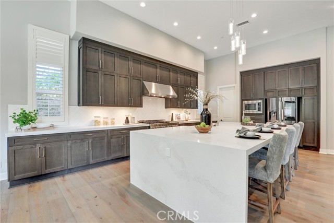
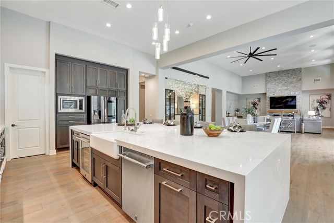
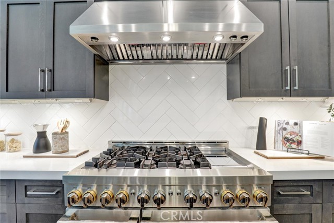
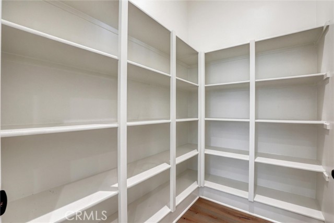
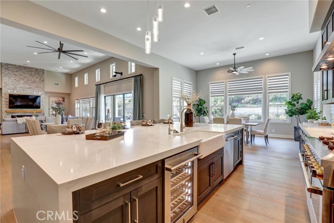
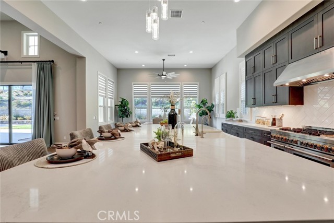
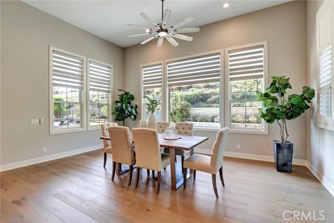
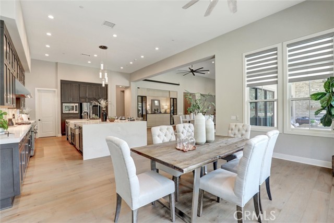
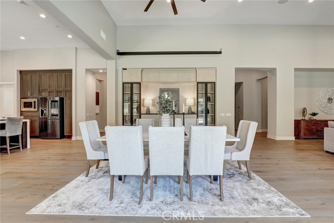
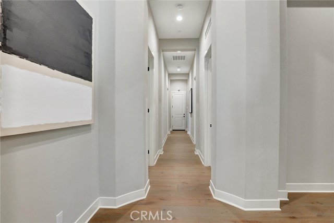
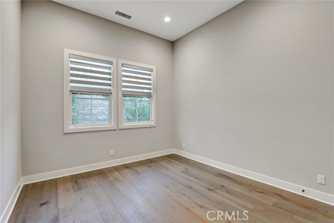
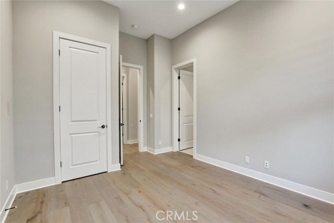
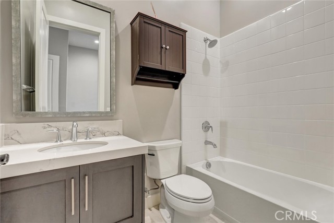
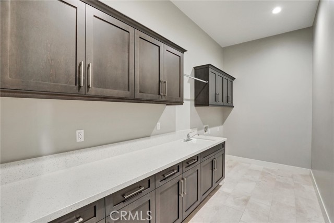
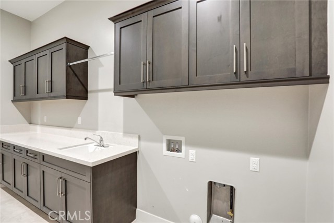
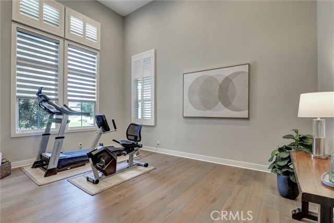
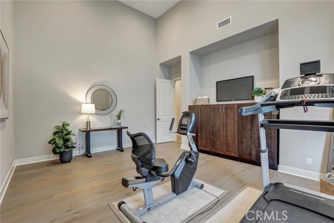
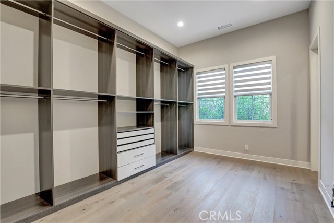
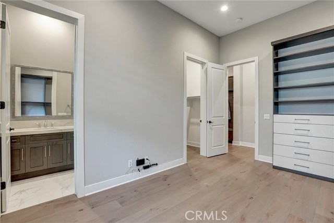
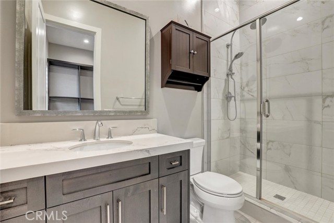
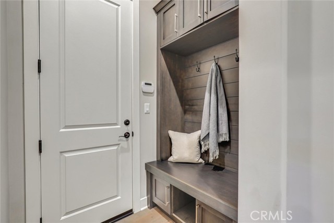
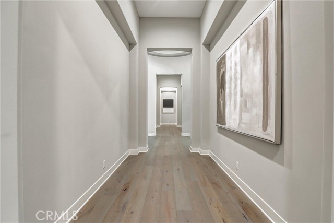
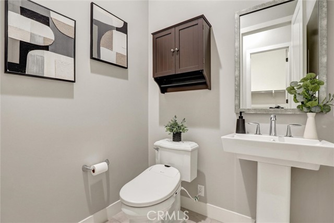
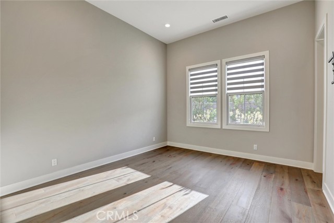
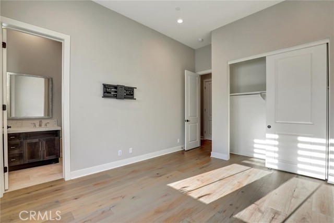
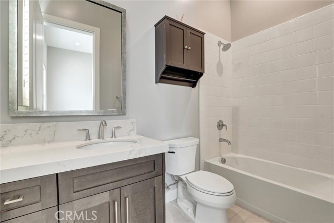
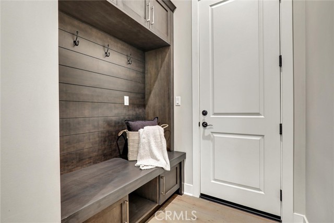
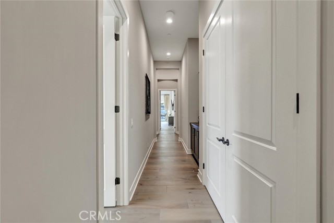
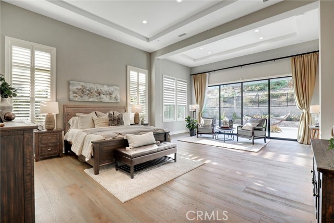
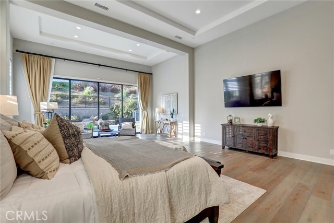
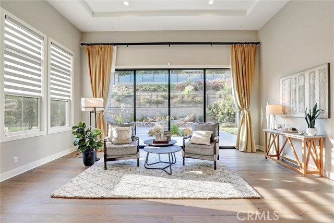
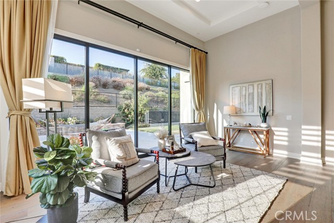
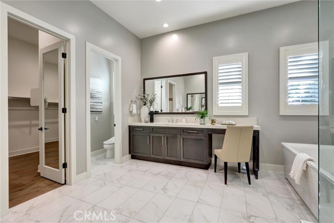
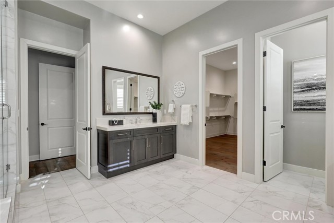
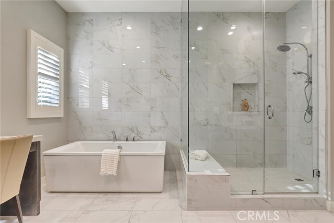
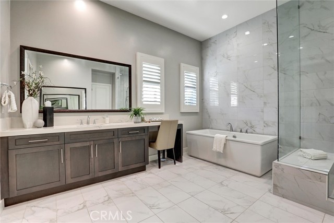
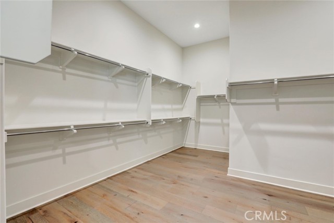
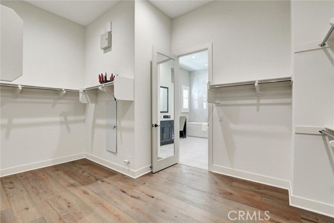
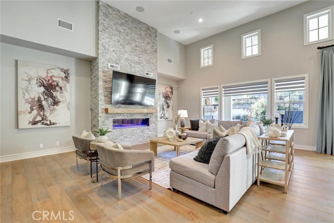
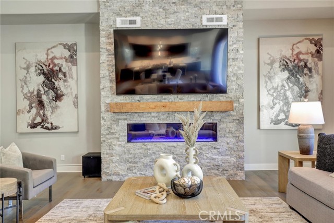
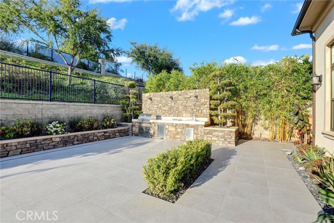
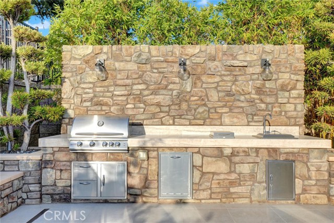
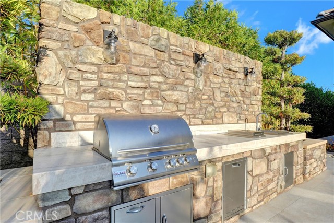
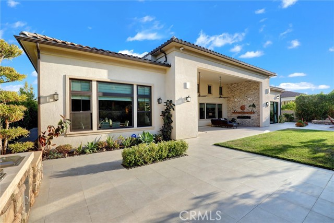
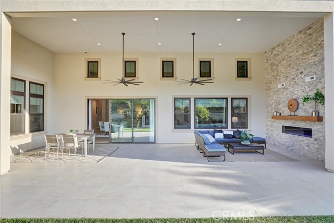
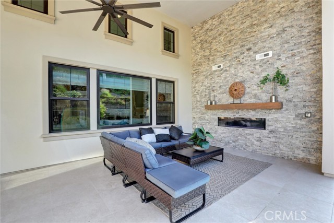
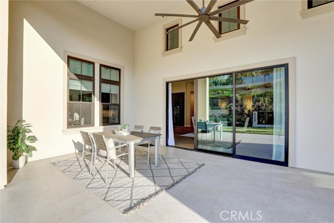
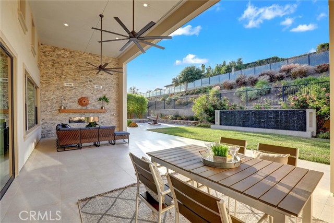
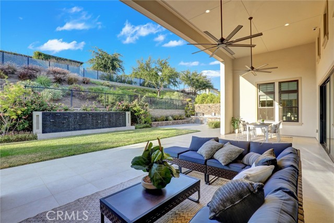
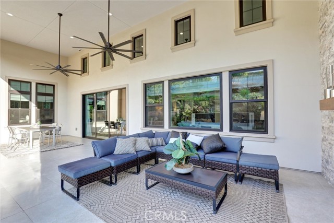
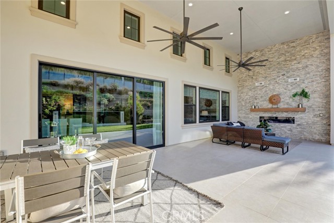
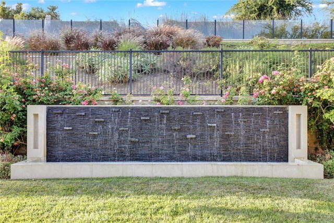
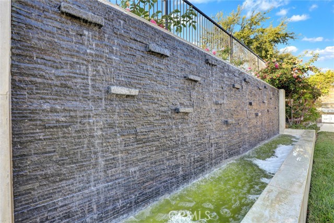
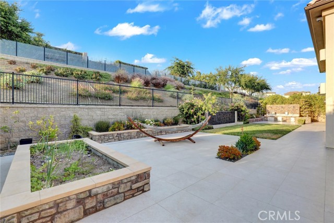
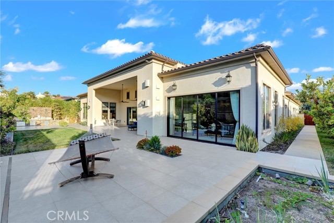
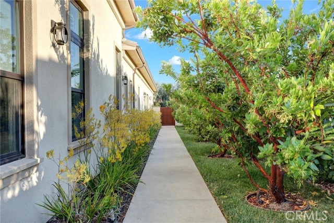
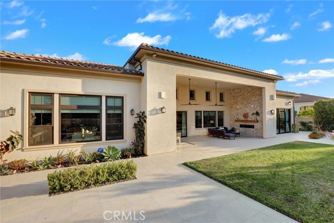
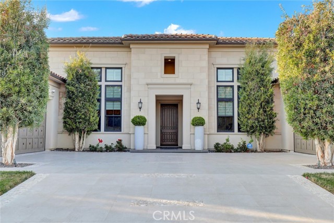
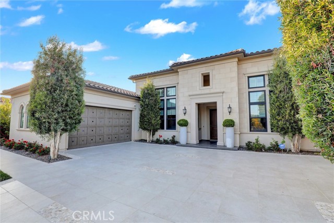
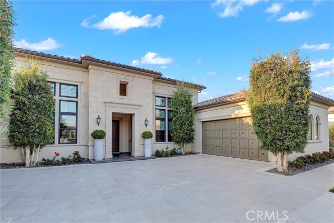
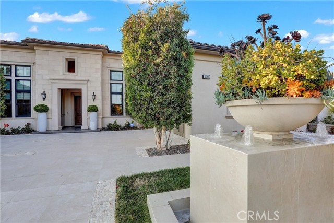

 登录
登录





