独立屋
4311平方英尺
(401平方米)
22500 平方英尺
(2,090平方米)
2011 年
无
2
3 停车位
2025年06月03日
已上市 145 天
所处郡县: OR
建筑风格: SPN
面积单价:$614.71/sq.ft ($6,617 / 平方米)
家用电器:6BS,CO,DO,EO,GD,GS,IM,MW,RF,VEF,WLR,WP
车位类型:GA,FEG,SDG
Located up at the top of Stonehaven with a magnificent view, this estate home is ready to enjoy. The amenities draw you to stopping by and admiring what this home has to offer. Just parking out front you see the front fountains and the expanded driveway with gates to the backyard and RV parking. This is a newer build from 2011 with a smooth coat plaster finish. Enter through the glass door into the formal entry. I suggest you turn left and step into the front sitting room with a fireplace and take a seat, immediately you see the wine cabinet with temperature control. Glass doors help to display your collection. With a table to sip with friends or enjoy an intimate meal, this is a special room. Continue the tour into the family room, open to the fantastic kitchen, another fireplace that is see through to the outside and beautiful wood flooring and travertine stone, it is an elegant room. California style doors open to the outside with a scenic view. Now the kitchen area is a chef’s delight with a 6-burner Monogram cooktop, high end Monogram double ovens, microwave, a Kitchen Aid dishwasher and a built-in Monogram refrigerator. A big walk-in pantry and a large island countertop is what you want for your this fine home. Completing the downstairs is a bedroom with a bath, beautifully done and available for guests or family. A laundry room that is the pride of any home with counter space, a sink and storage. Now, upstairs will capture your attention and desires. First, a marvelous primary suite, with fireplace, balcony, high ceilings, two large walk-in closets and a fantastic primary bath. All premium materials with a double sink, separate jetted tub, walk-in shower and a privacy toilet room. This comes with views to take in. Then, the theater room with an attached bath with shower, sink and toilet allowing the theater to be a bedroom. It is a true theater room with video projector, surround sound and an acoustically transparent screen with speakers behind the screen. Two more bedrooms with a loft added (219 sf not permitted) as a fun area and a J&J bathroom. Let’s finish in the backyard that includes an outside kitchen with a BBQ grill AND a Teppanyaki grill, a refrigerator and counter space all around enjoying the view and covered so weather is no issue. Also, a firepit for evening relaxing. A large table accommodates a group for outside dinner. The grassy area can be the space for a pool. So many good reasons to make this your next house. Come and see.
中文描述
选择基本情况, 帮您快速计算房贷
除了房屋基本信息以外,CCHP.COM还可以为您提供该房屋的学区资讯,周边生活资讯,历史成交记录,以及计算贷款每月还款额等功能。 建议您在CCHP.COM右上角点击注册,成功注册后您可以根据您的搜房标准,设置“同类型新房上市邮件即刻提醒“业务,及时获得您所关注房屋的第一手资讯。 这套房子(地址:21925 Heatheridge Drive Yorba Linda, CA 92887)是否是您想要的?是否想要预约看房?如果需要,请联系我们,让我们专精该区域的地产经纪人帮助您轻松找到您心仪的房子。
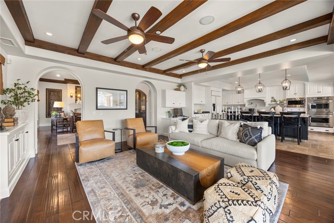
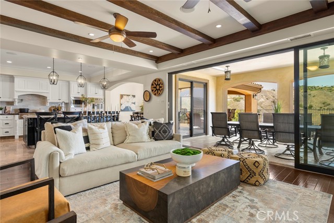
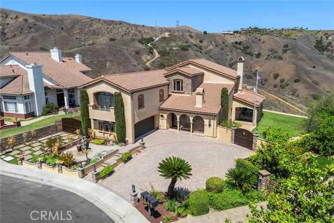
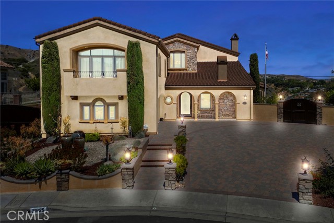
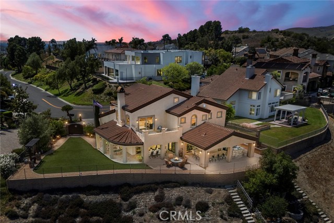
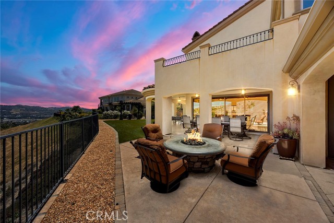
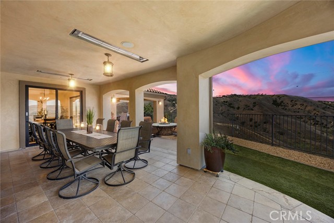
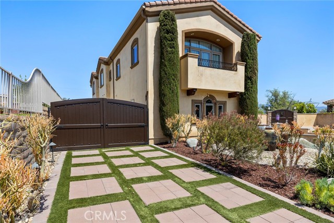
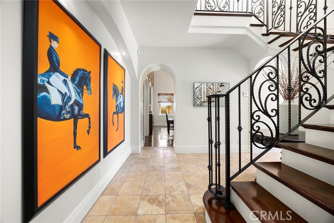
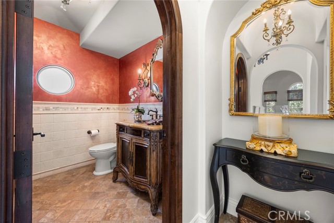
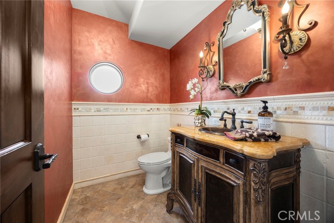
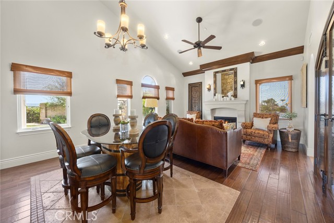
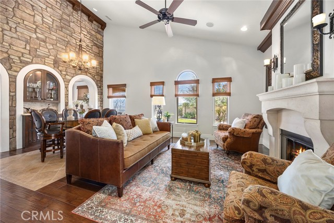
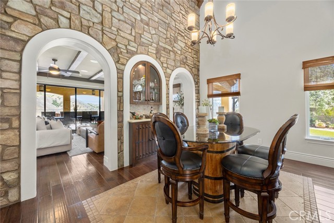
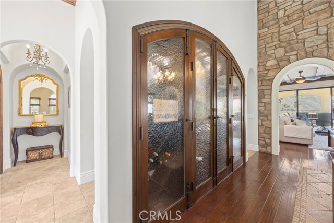
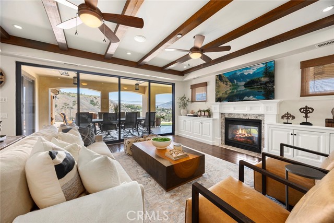
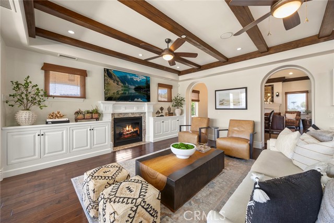
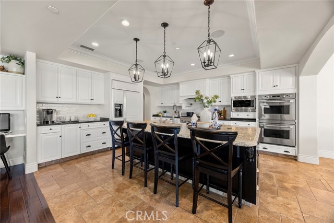
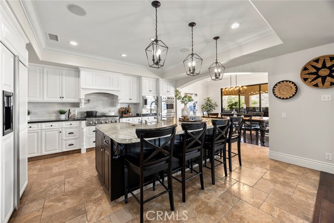
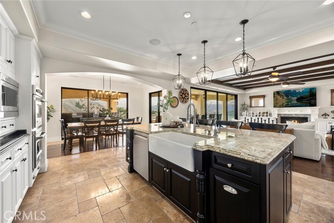
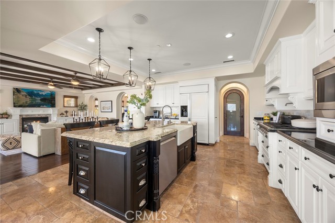
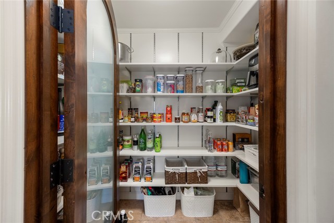
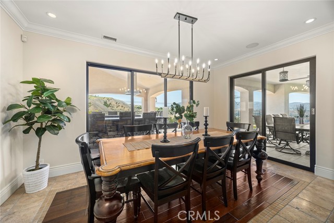
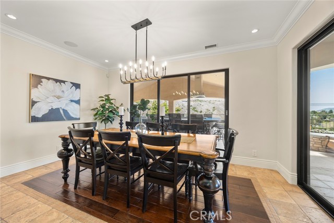
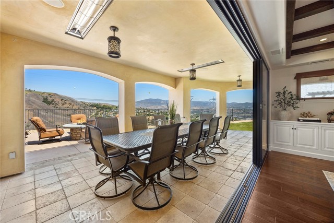
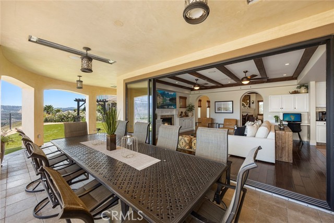
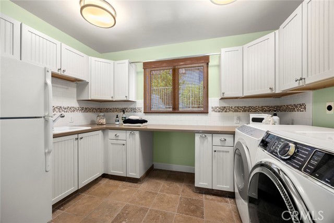
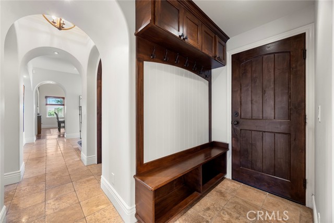
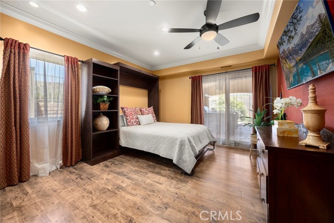
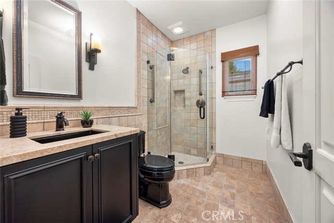
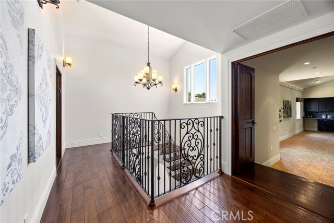
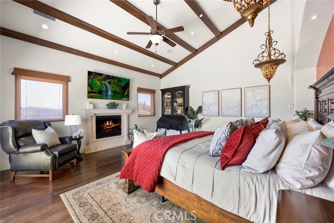
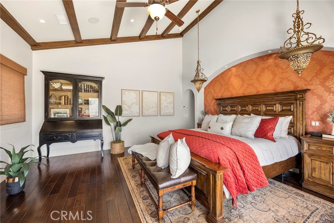
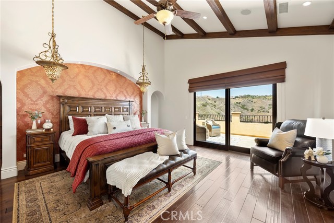
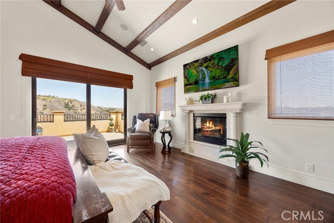
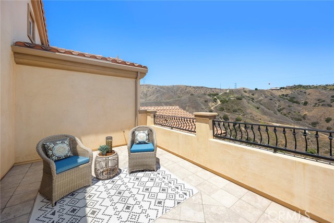
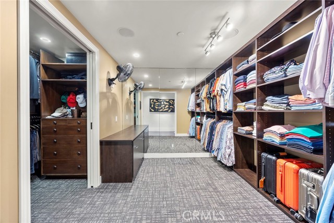
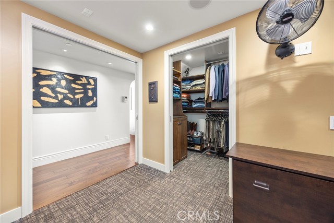
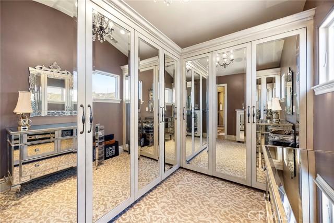
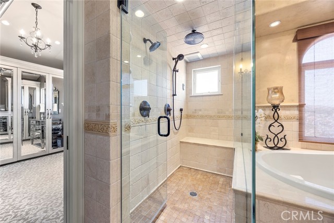
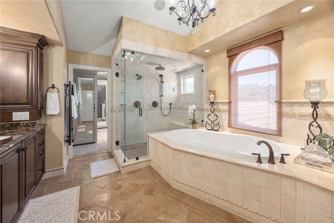
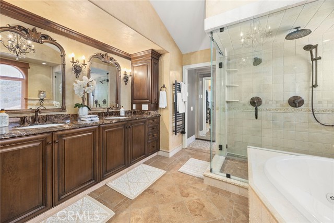
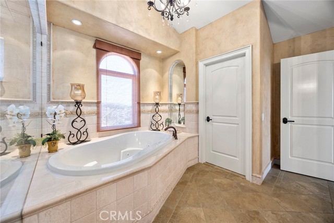
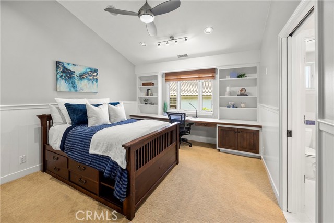
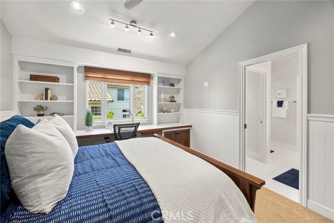
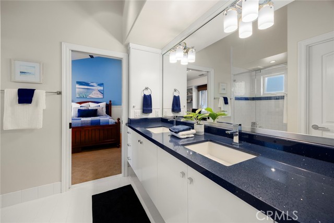
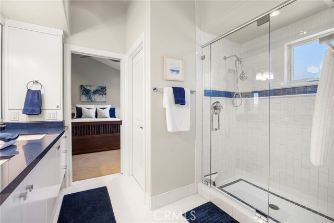
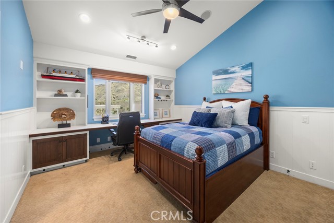
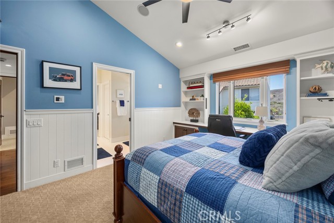
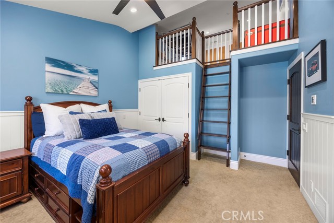
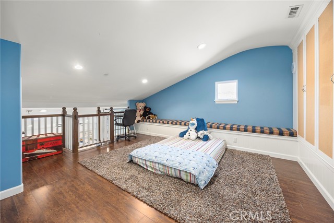
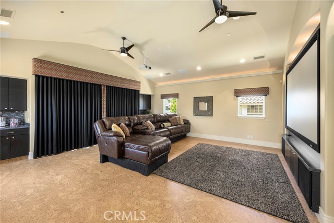
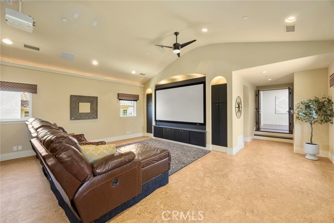
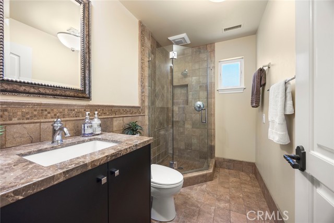
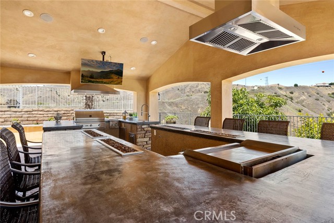
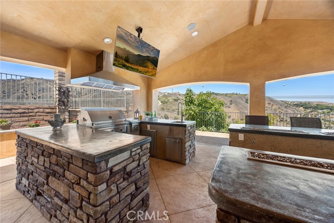
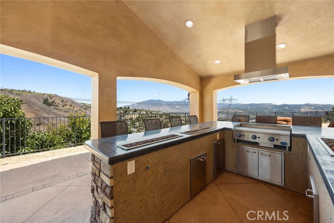
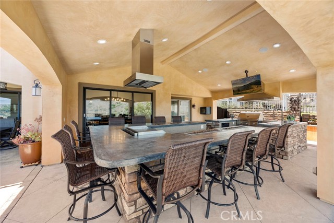
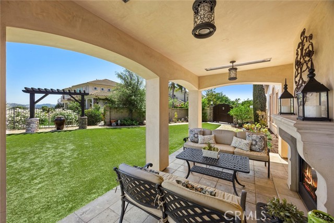
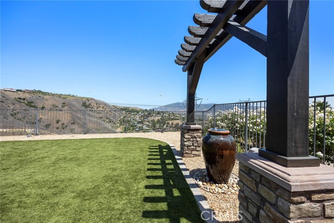
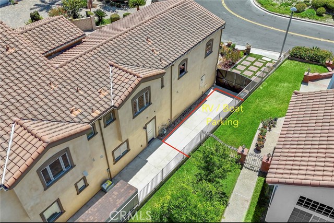
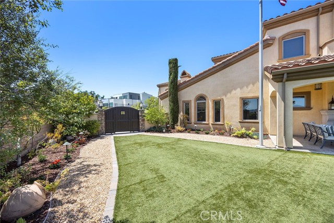
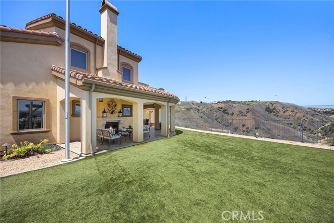
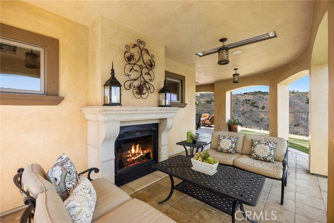
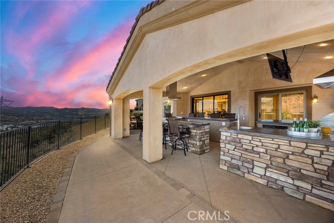
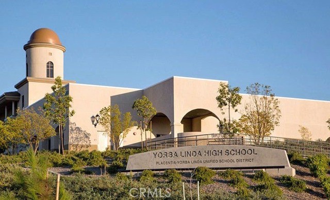
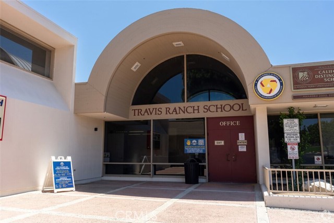
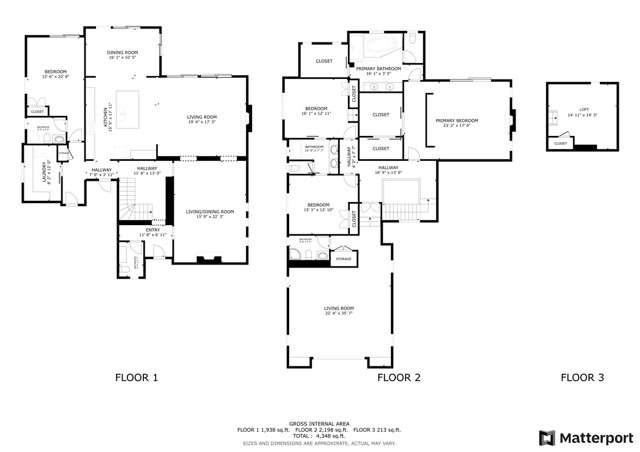

 登录
登录





