联排别墅
1549平方英尺
(144平方米)
155941 平方英尺
(14,487平方米)
2019 年
$276/月
2
2 停车位
2025年07月04日
已上市 19 天
所处郡县: OR
建筑风格: MED
面积单价:$703.03/sq.ft ($7,567 / 平方米)
家用电器:DW,GD,GO,GR,GS,MW,SCO,TW
车位类型:GA,FEG,ND,PVT,SBS
A Symphony of Romantic Timelessness! Built with heart and designed to endure, this home seamlessly blends modern architecture with refined craftsmanship, creating a narrative of elegance and comfort in every room. The great room sets the tone with natural light dancing across luxury vinyl floors. Recessed lighting, a sleek ceiling fan, and a built-in Sonos speaker system enhance this serene and stylish retreat. Nearby, the dining area radiates warmth, anchored by a contemporary chandelier that casts a glow over cozy breakfasts and candlelit dinners alike. The kitchen is a masterclass in beauty and utility. White shaker cabinets, quartz countertops, a decorative tile backsplash provide a crisp backdrop to the sparkle of crystal chandeliers. Stainless steel GE appliances—including a gas range, microwave, self-cleaning oven, and dishwasher—make everyday meals become small celebrations. Upstairs, the primary suite offers a peaceful retreat with plush carpeting, custom drapes, an elegant chandelier, and a walk-in closet with mirrored doors. The en-suite bath features dual sinks, a quartz countertop, porcelain tile floors, and a frameless glass shower enclosure—a spa-like sanctuary at day’s end. Two additional bedrooms offer fresh paint, mirrored closet doors, faux wood blinds, and soft designer carpeting in neutral tones. The secondary bathroom includes a soaking tub, quartz vanity, and porcelain tile flooring. Even the powder room is elegantly finished with porcelain tile, wallpaper accents, and a pedestal sink. Smart upgrades throughout include a Nest Wi-Fi thermostat, Ring doorbell, Brilliant smart control, whole house fan, and humidity sensor switches—all enhancing daily living with ease and modern convenience. The attached two-car garage offers epoxy flooring, overhead storage racks, a roll-up door, and direct interior access—function wrapped in polish. Outside, dual-pane windows, window cornices, and a fire-resistant concrete tile roof continue the home’s architectural charm. Set in the desirable Loma Vista community with low HOA, no Mello-Roos, and access to Yorba Linda’s top-rated schools—including Yorba Linda High—this home offers both quality and lifestyle. Enjoy community amenities like a sparkling pool, park, tot lot, and close proximity to Yorba Linda Town Center. Each space in this home tells a story of thoughtful design and timeless appeal. This is more than a place to live—it’s a place to fall in love. And it’s ready to win your heart.
中文描述
选择基本情况, 帮您快速计算房贷
除了房屋基本信息以外,CCHP.COM还可以为您提供该房屋的学区资讯,周边生活资讯,历史成交记录,以及计算贷款每月还款额等功能。 建议您在CCHP.COM右上角点击注册,成功注册后您可以根据您的搜房标准,设置“同类型新房上市邮件即刻提醒“业务,及时获得您所关注房屋的第一手资讯。 这套房子(地址:4332 Wild Ginger Cr Yorba Linda, CA 92886)是否是您想要的?是否想要预约看房?如果需要,请联系我们,让我们专精该区域的地产经纪人帮助您轻松找到您心仪的房子。
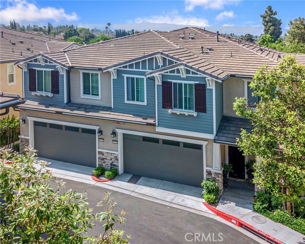
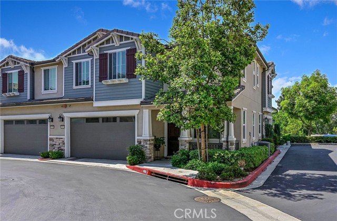
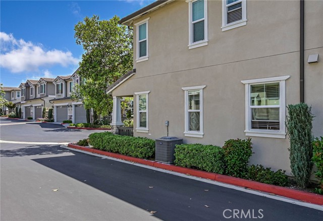
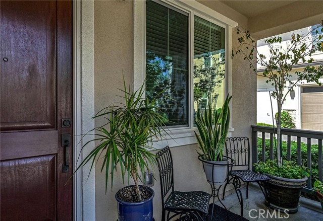
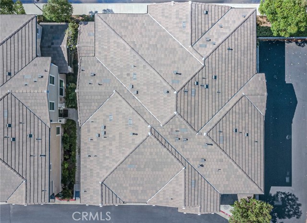
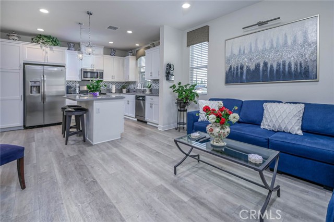
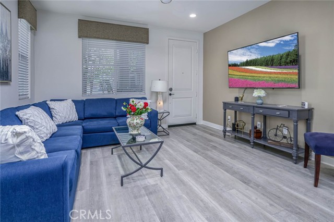
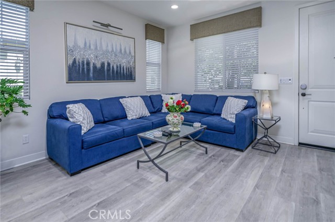
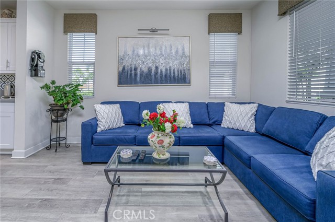
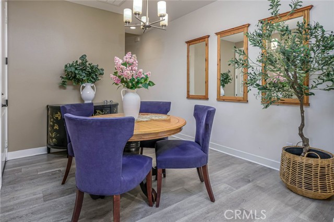
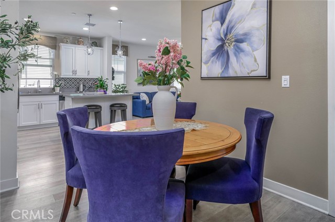
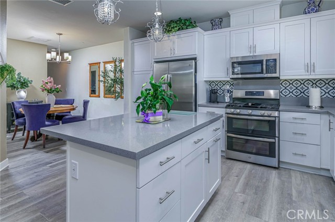
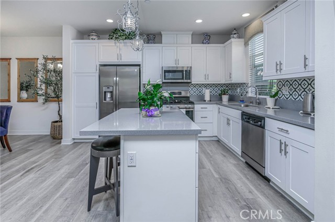
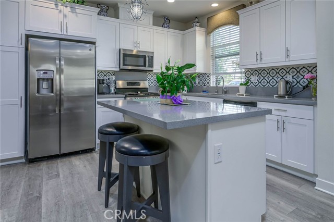
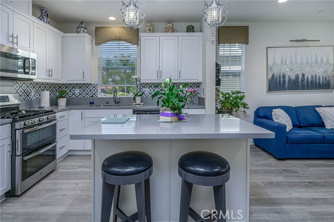
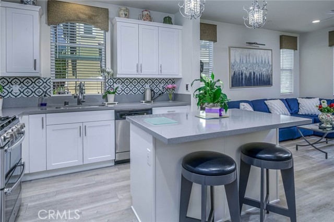
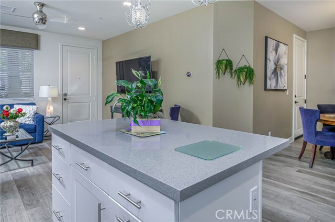
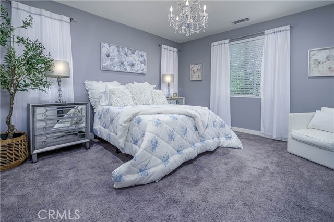
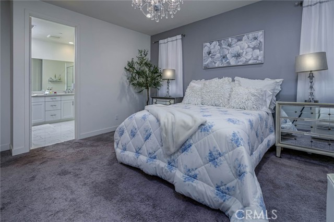
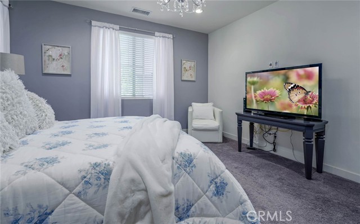
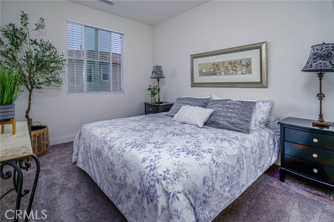
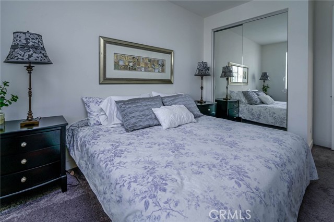
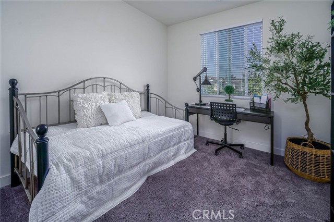
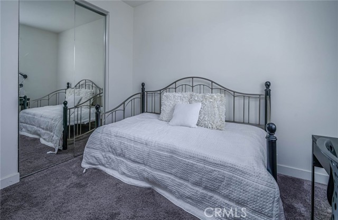
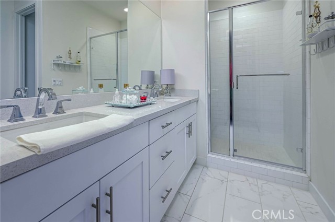
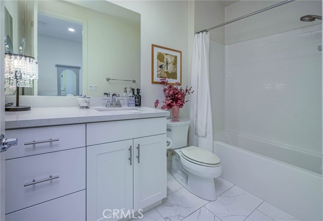
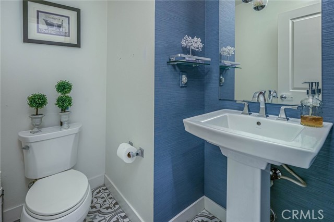
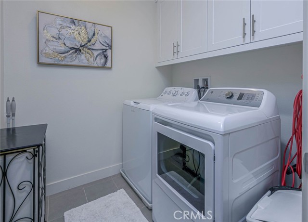
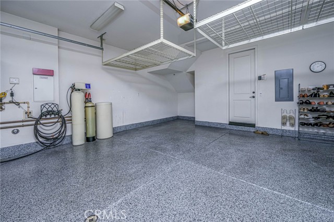
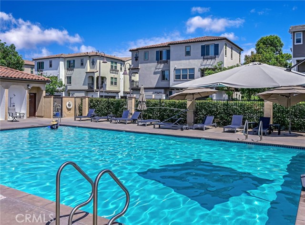
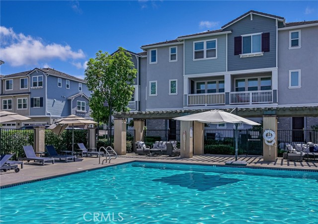
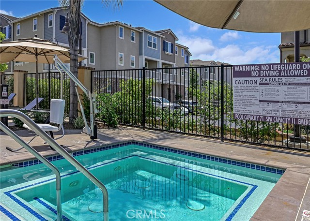
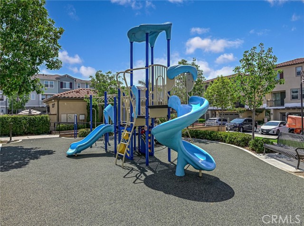
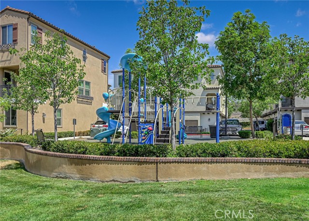
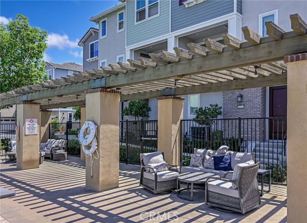
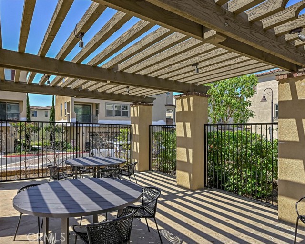
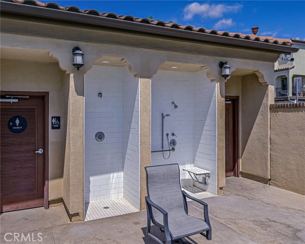
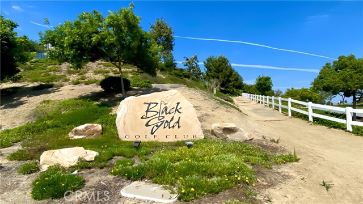






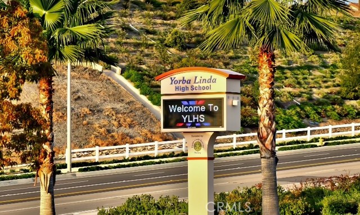
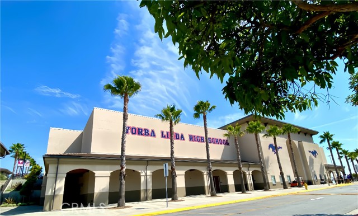
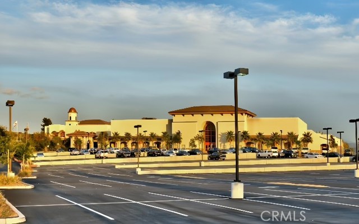
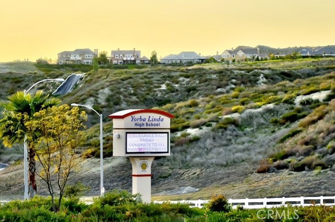
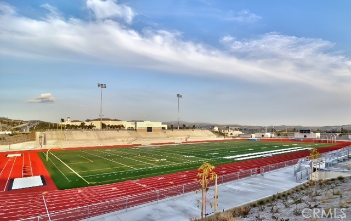

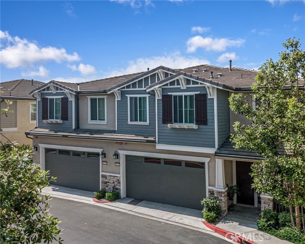
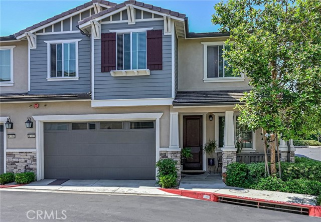
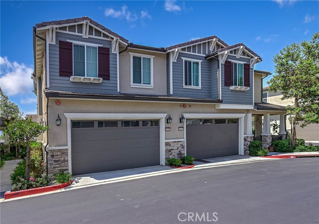

 登录
登录





