独立屋
3437平方英尺
(319平方米)
10800 平方英尺
(1,003平方米)
1989 年
无
2
4 停车位
2025年04月13日
已上市 82 天
所处郡县: OR
建筑风格: TRD
面积单价:$580.45/sq.ft ($6,248 / 平方米)
家用电器:BIR,DW,DO,GD
车位类型:GA,DY
This stunning residence in Brock Estates at The Summit by Ahmanson offers 5 bedrooms and 3.5 baths. Thoughtfully designed with comfort and function in mind on a nearly one quarter acre lot. This ideal floor plan includes a main-level bedroom and updated full bath featuring a brand-new vanity and walk-in shower – Ideal for guests or multi-generational living. An additional half guest bath is located on the main level. Enjoy 9-foot and vaulted ceilings throughout both levels and expansive windows with upper canopy accents that flood the home with natural light. The main level is finished with brand-new luxury wide-plank vinyl-wood flooring, while the second level features new designer carpet. The formal entry welcomes you into a grand living room with soaring ceilings and a cozy fireplace (one of three in the home). A formal dining room offers the perfect setting for elegant entertaining, while the custom finished curved staircase adds architectural sophistication. The large family room, complete with a second fireplace, wet bar, and French doors, provides both warmth and garden views. The upgraded gourmet kitchen is a chef’s dream, showcasing granite countertops, newer cabinetry, recessed lighting, new stainless steel appliances, breakfast bar seating, and additional daily dining area. Primary Suite & Spacious Bedrooms The expansive primary suite is a private retreat, featuring high ceilings, a romantic fireplace, private lounge area, balcony, and a spa-like ensuite bath. The bathroom includes dual vanities, a soaking tub, separate shower, and a huge walk-in closet. Upstairs, a spacious bonus room offers flexibility for a home office, game room, or media space. Three additional generously sized bedrooms share a beautifully appointed full bath with dual wash basins. Enjoy dual-zone central air and heating systems for year-round comfort, A convenient interior laundry room and 4-car garage with brand new roll-up doors and highlighted with window panels add to the home’s functionality. Serene & Private Backyard: Designed for relaxation and entertaining, the tranquil backyard features a custom covered patio perfect for outdoor gatherings, morning coffee, or dining alfresco. The backyard is large and private surrounded by mature landscaping and views to the distance. No Mello-Roos. No HOA fee. Award Winning Yorba Linda schools include Travis Elementary and Yorba Linda High.
中文描述
选择基本情况, 帮您快速计算房贷
除了房屋基本信息以外,CCHP.COM还可以为您提供该房屋的学区资讯,周边生活资讯,历史成交记录,以及计算贷款每月还款额等功能。 建议您在CCHP.COM右上角点击注册,成功注册后您可以根据您的搜房标准,设置“同类型新房上市邮件即刻提醒“业务,及时获得您所关注房屋的第一手资讯。 这套房子(地址:4930 Rockhampton Ct Yorba Linda, CA 92887)是否是您想要的?是否想要预约看房?如果需要,请联系我们,让我们专精该区域的地产经纪人帮助您轻松找到您心仪的房子。
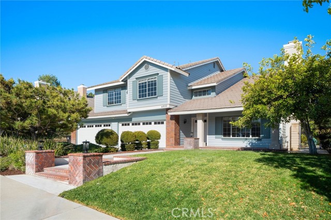
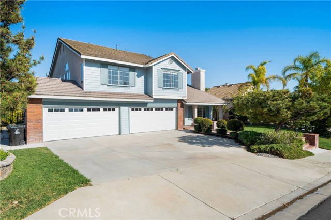
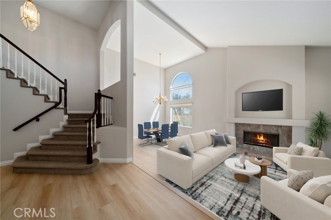
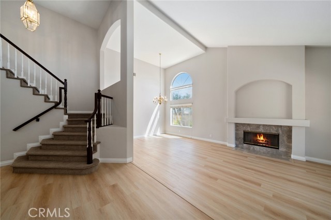
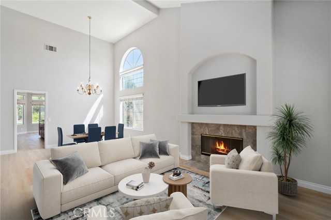
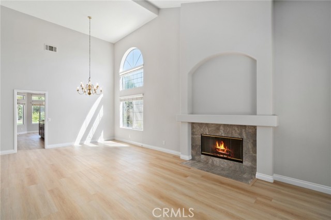
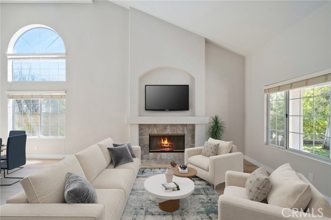
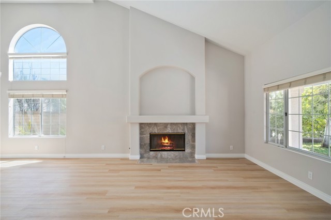
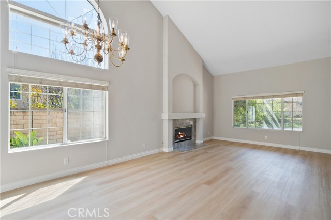
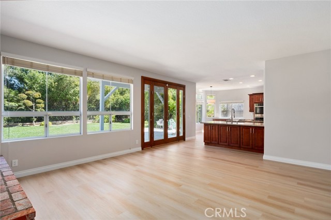
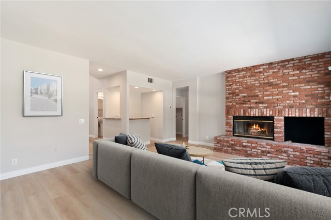
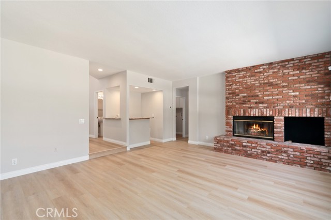
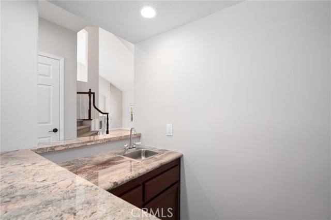
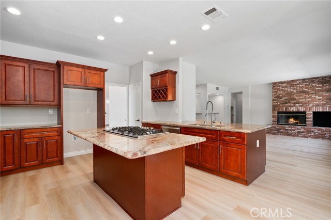
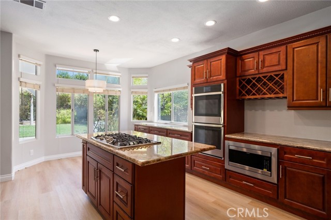
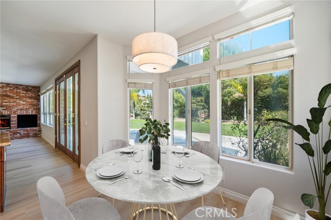
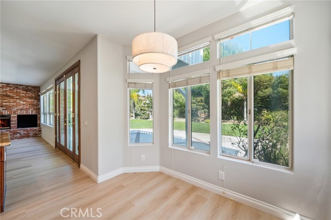
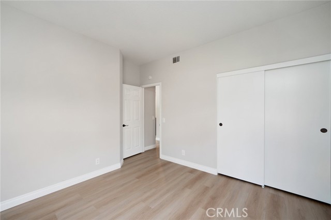
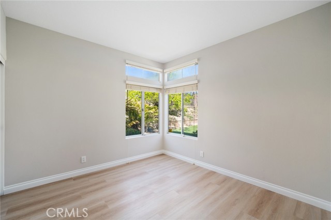
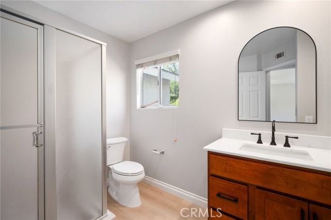
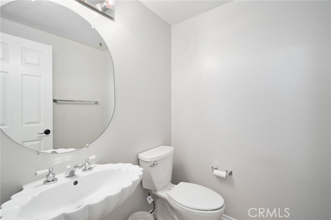
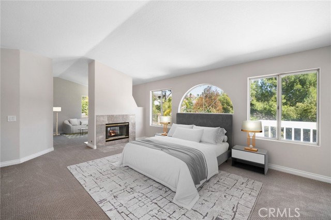
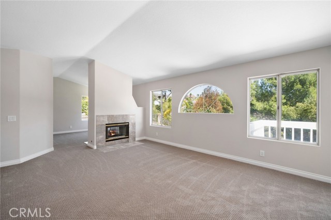
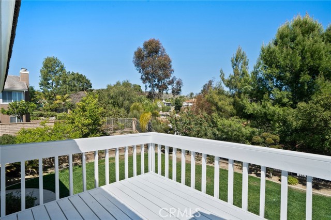
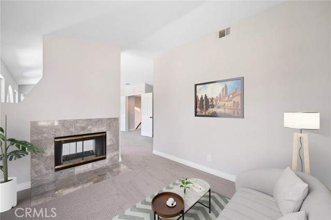
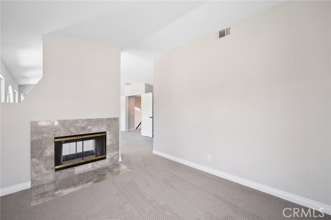
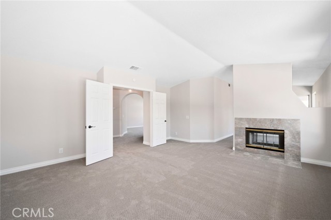
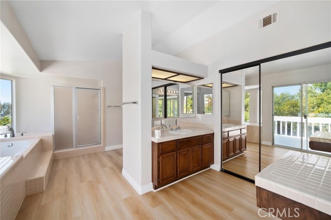
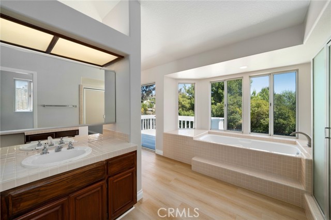
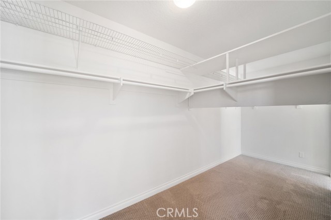
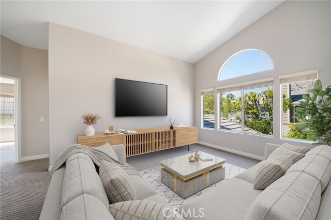
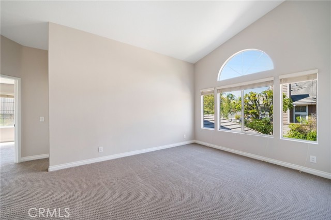
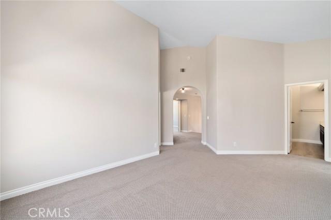
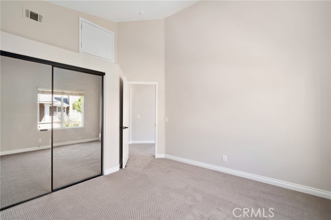
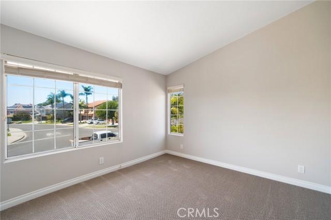
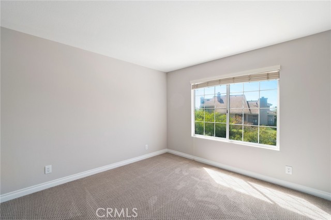
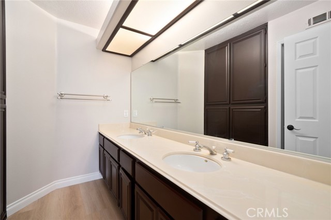
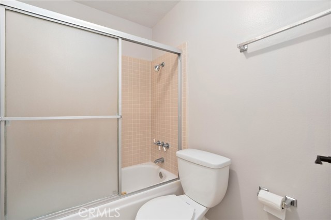
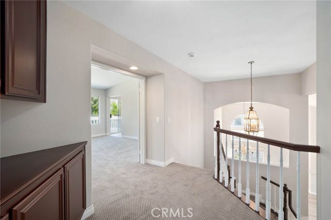
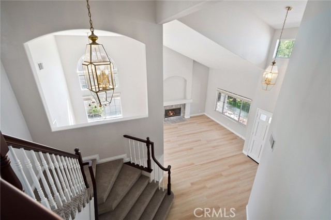
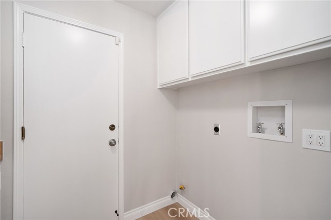
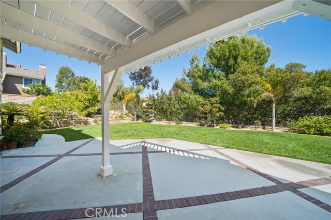
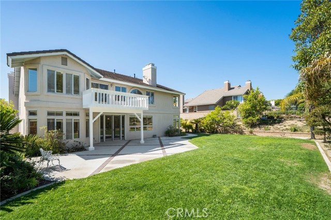
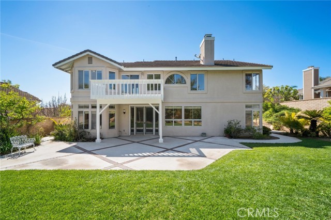
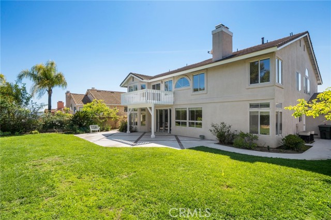
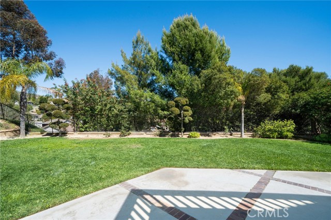
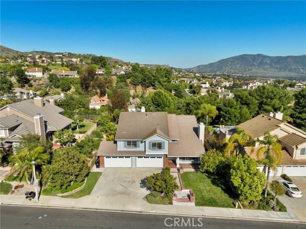
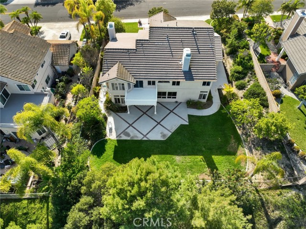
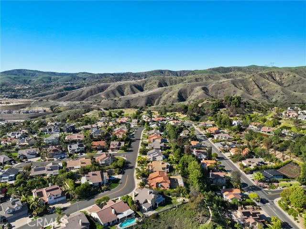

 登录
登录





