独立屋
3759平方英尺
(349平方米)
16450 平方英尺
(1,528平方米)
1990 年
无
2
3 停车位
2025年03月13日
已上市 38 天
所处郡县: OR
建筑风格: SEE
面积单价:$686.35/sq.ft ($7,388 / 平方米)
家用电器:BBQ,DW,DO,GD,GO,GR,GWH,MW,WHU
SUMMER FUN AT A Fabulous Price! Spectacular Views!! A Brighton Ridge Estates Home, live on TOP of the world everyday !!! On a quiet wide Cul De Sac with a lot of guest parking. MORE VIEWS THAN MOST FROM: front, back & bedrooms!! Many upgrades only TWO years new. New stunning infinity pebble tech heated pool with Remote/WIFI custom colored lighting & waterfalls. Pool accented with gas flame bowls, a Jandee Pro Ozone Generator all controlled by WIFI. Amazing Spacious Seating/Viewing Trex Deck perched off the hill side in backyard. Property line is 40' BEYOND deck. Custom Exterior lighting all on timers. Forty New Window Design Group Custom Plantation Shutters. Travertine flooring in living room and seating areas. Luxury Eternity Rigid Core Vinyl Waterproof flooring looks just like quality solid wood featured on staircases and many areas of home. Separate Wet bar area with sink and granite counter off of family room. Home has formal dining room. Vaulted ceilings are impressive too!! Two staircases leading up to four bedrooms and baths. The huge primary suite has custom shades leading to enlarged balcony (29' X 7') new concrete deck & glass surrounding area. Primary Bedroom has a dual fireplace in spacious retreat area & in actual bedroom space. Primary bath has walk in closet, dual sinks, separate tub and separate shower. Meta Paragon Staircase in backyard leads to Primary bedroom balcony. Upstairs has a spacious loft or second family room!!! One larger bedroom upstairs has view & 2 closets. Granite kitchen counters and a 17 foot peninsula breakfast bar. Also included: individual pantry, gas stove/range & stainless double oven, wine refrigerator, built in microwave and brand new dishwasher. New Large Bifold Teza Doors OPEN ENTIRELY from family room to backyard patio with a Bio Ethanol Fireplace. A quaint breakfast nook sits off of kitchen and family room. Individual laundry room is downstairs. Private bedroom with full bathroom on main floor. Direct access to three car garage. Outdoors has Italian Quartz porcelain tile pavers 24 X 24 with non slip material. Great outdoor kitchen with gas Lion Stainless BBQ, sink and frig. Artificial turf installed in many backyard areas. North side has special pet friendly artificial turf and custom metal gate. RV Parking is available. Exquisite custom metal fencing on each side of front yard leading to very well lit back yard. Very close to freeways, restaurants, shopping and Award Winning Schools. Views, Views!
中文描述
选择基本情况, 帮您快速计算房贷
除了房屋基本信息以外,CCHP.COM还可以为您提供该房屋的学区资讯,周边生活资讯,历史成交记录,以及计算贷款每月还款额等功能。 建议您在CCHP.COM右上角点击注册,成功注册后您可以根据您的搜房标准,设置“同类型新房上市邮件即刻提醒“业务,及时获得您所关注房屋的第一手资讯。 这套房子(地址:5265 Avenida De Kristine Yorba Linda, CA 92887)是否是您想要的?是否想要预约看房?如果需要,请联系我们,让我们专精该区域的地产经纪人帮助您轻松找到您心仪的房子。
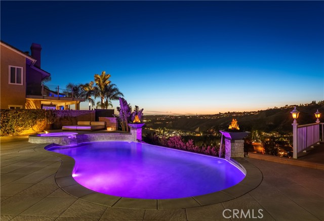
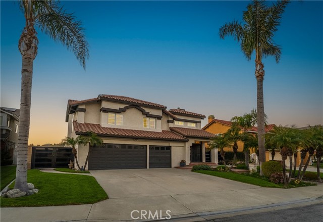
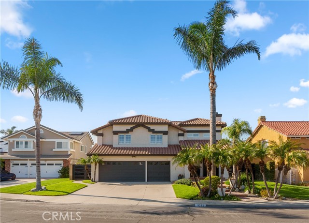
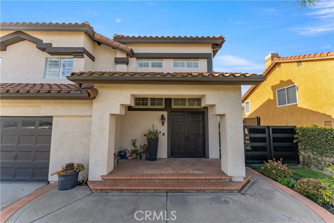
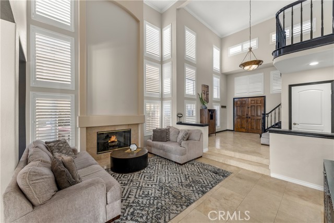
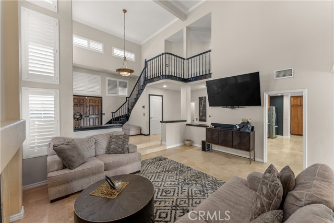
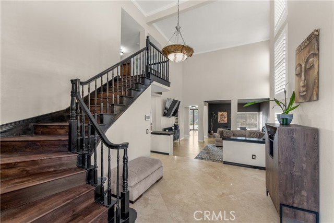
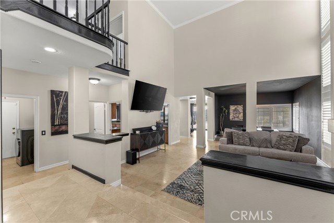
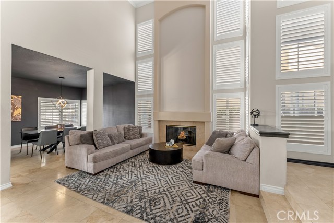
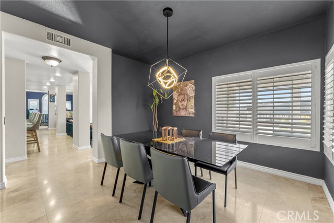
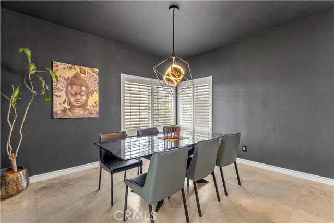
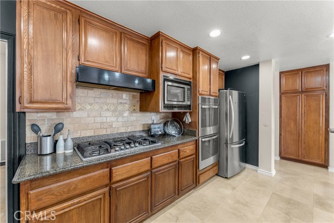
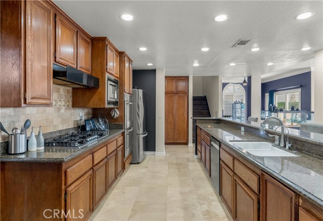
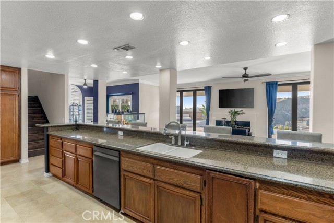
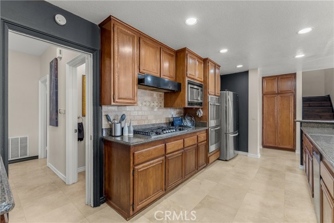
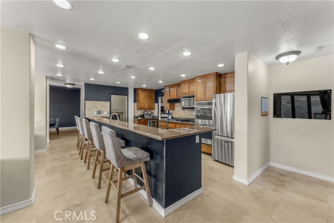
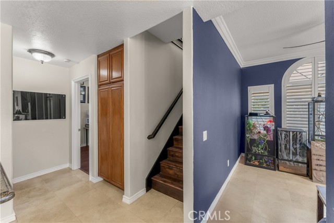
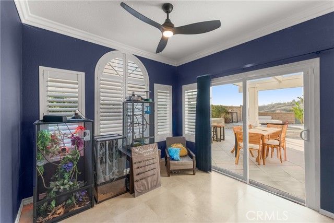
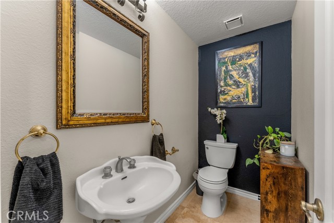
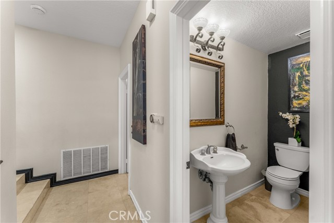
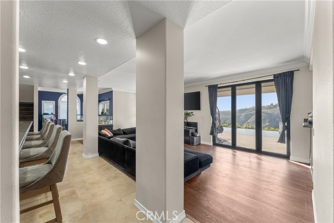
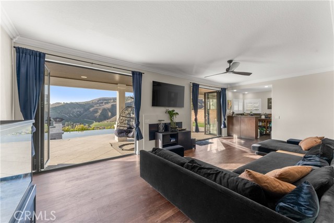
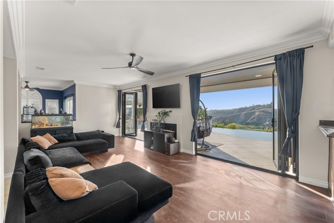
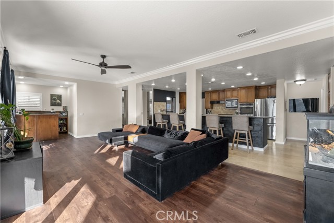
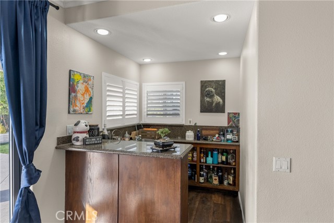
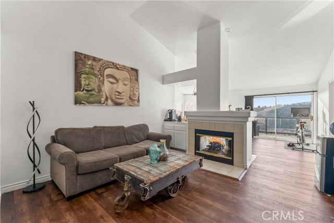
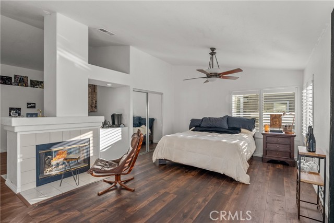
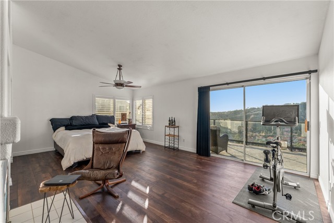
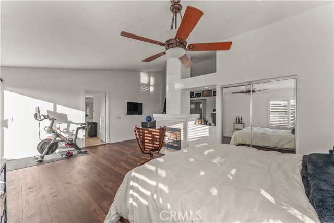
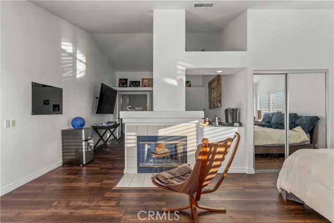
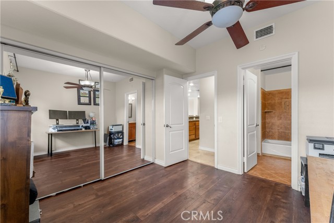
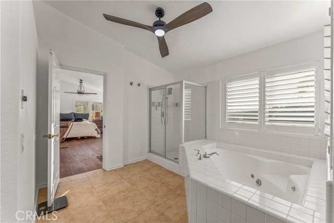
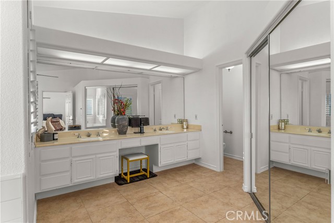
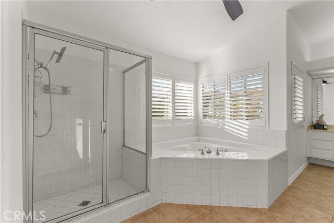
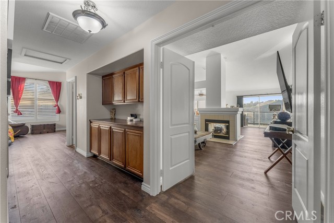
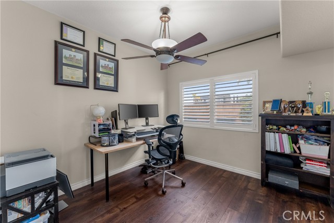
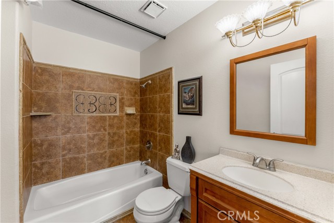
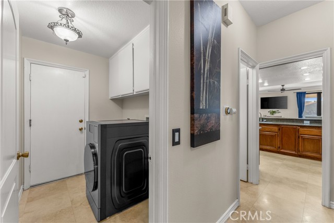
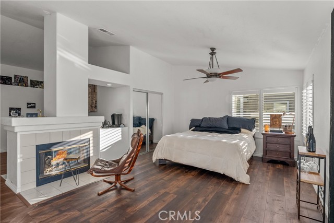
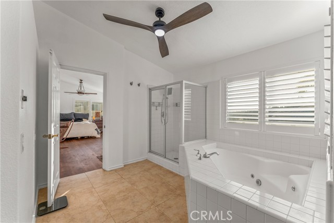
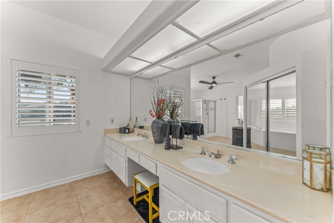
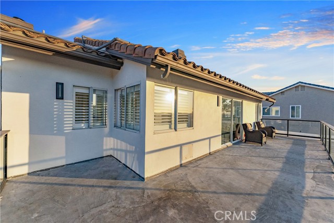
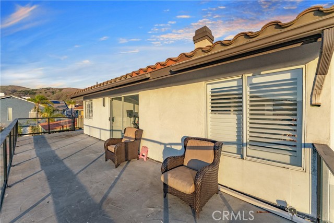
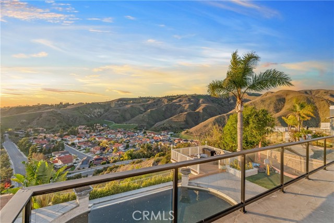
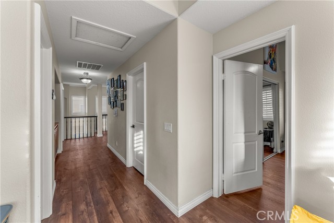
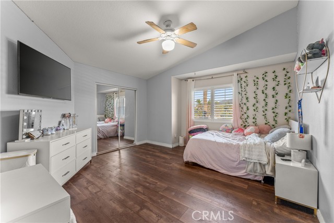
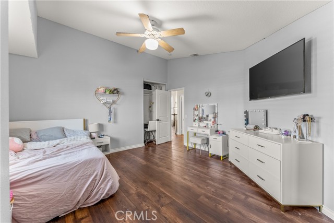
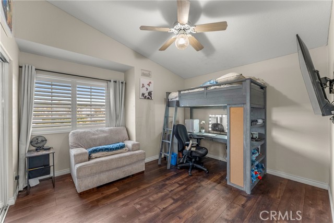
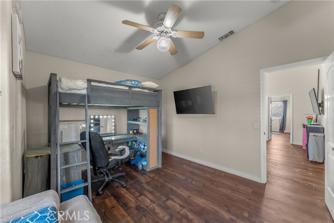
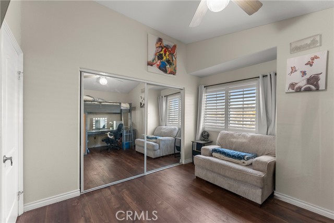
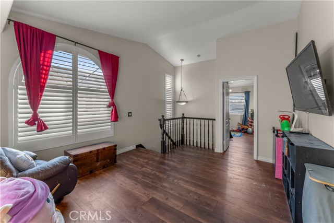
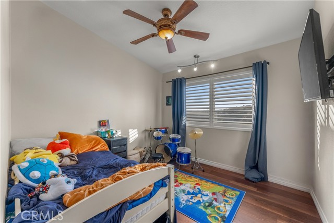
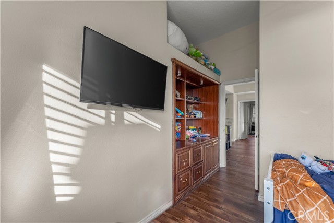
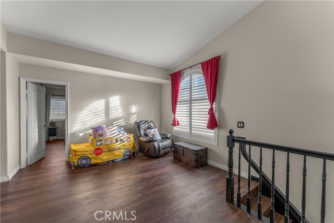
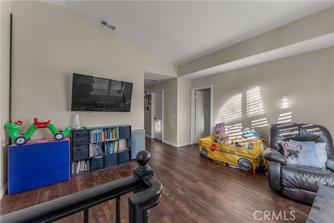
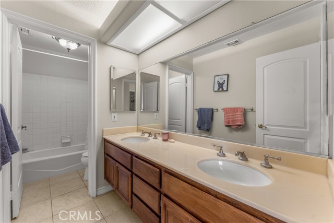
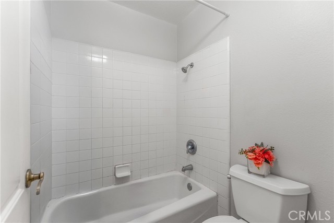
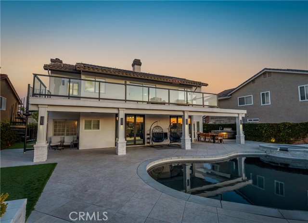
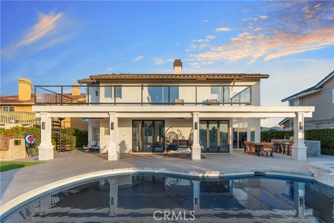
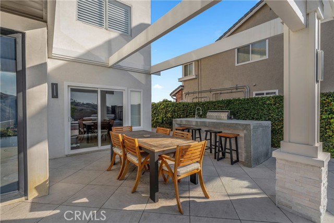
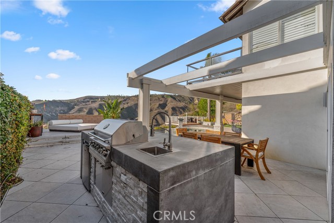
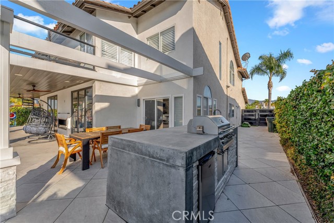
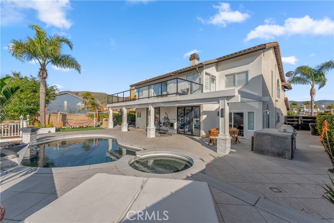
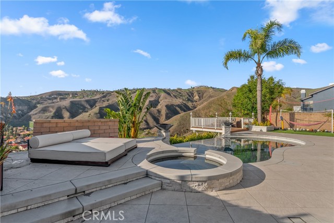
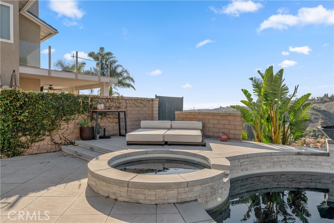
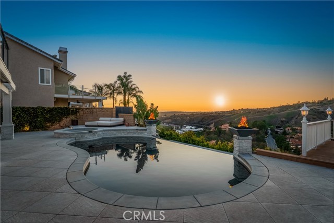
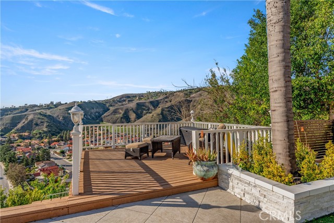
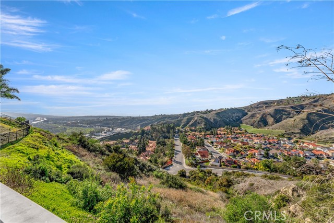
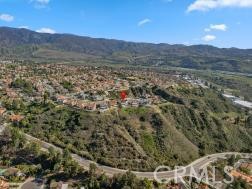
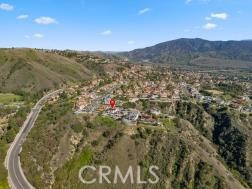
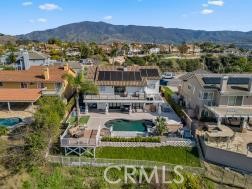
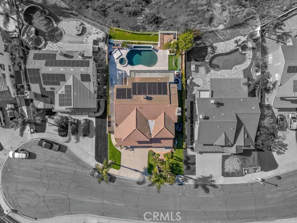
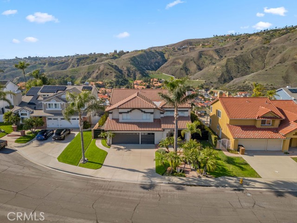
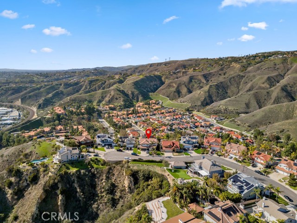
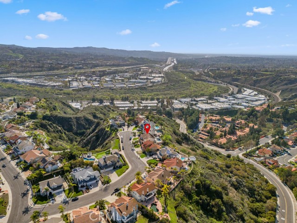

 登录
登录





